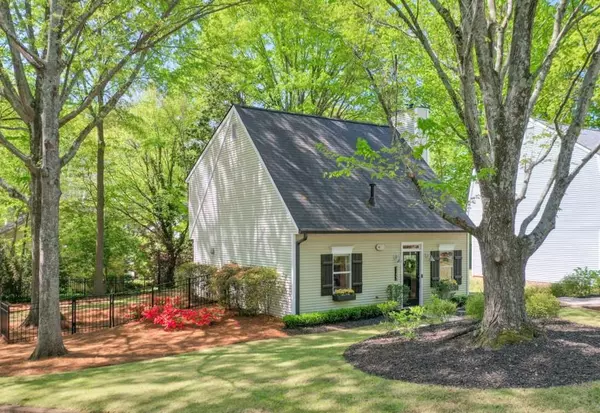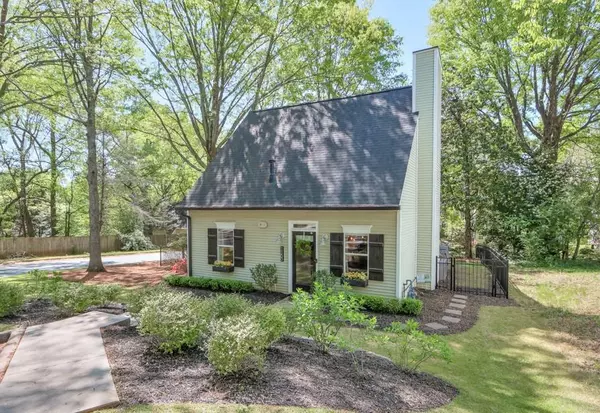$509,700
$509,700
For more information regarding the value of a property, please contact us for a free consultation.
2 Beds
2.5 Baths
1,428 SqFt
SOLD DATE : 05/08/2025
Key Details
Sold Price $509,700
Property Type Single Family Home
Sub Type Single Family Residence
Listing Status Sold
Purchase Type For Sale
Square Footage 1,428 sqft
Price per Sqft $356
Subdivision Haven Brook
MLS Listing ID 7556844
Sold Date 05/08/25
Style Bungalow,Cottage,Patio Home
Bedrooms 2
Full Baths 2
Half Baths 1
Construction Status Updated/Remodeled
HOA Fees $16/ann
HOA Y/N No
Year Built 1985
Annual Tax Amount $5,749
Tax Year 2024
Lot Size 4,356 Sqft
Acres 0.1
Property Sub-Type Single Family Residence
Source First Multiple Listing Service
Property Description
OPEN SATURDAY & SUNDAY 1-4. Check out this beautifully renovated home located in the heart of Brookhaven, nestled in a peaceful, small community! Inside, you'll find charming shiplap walls, light LVP flooring throughout, and a cozy fireplace in the family room. The updated kitchen boasts shaker cabinets, stone countertops, a designer tile backsplash, a pantry, stainless steel appliances, and a center island. French doors open to the main level laundry room. Upstairs, enjoy two spacious master bedrooms, each with large walk-in closets and modern, stylish bathrooms. This home also features a newer roof, HVAC, and tankless hot water heater. Situated on a corner lot with a spacious fenced yard, it's perfect for relaxing or entertaining under the stars. Plus, it's just minutes from Newly Renovated Beautiful Brookhaven Park, Costco, Town Brookhaven, Publix, and all the popular spots in Brookhaven. Conveniently located near Marta, Lenox Mall, and Phipps Plaza. This move-in ready gem won't last long!
Location
State GA
County Dekalb
Area Haven Brook
Lake Name None
Rooms
Bedroom Description Oversized Master,Roommate Floor Plan
Other Rooms None
Basement None
Dining Room Separate Dining Room
Kitchen Cabinets White, Kitchen Island, Pantry, Stone Counters
Interior
Interior Features Bookcases, Disappearing Attic Stairs, Double Vanity, High Speed Internet, Walk-In Closet(s)
Heating Central
Cooling Central Air
Flooring Vinyl, Other
Fireplaces Type Family Room
Equipment None
Window Features Insulated Windows
Appliance Dishwasher, Disposal, Gas Cooktop, Microwave, Range Hood, Tankless Water Heater
Laundry In Kitchen
Exterior
Exterior Feature Courtyard, Private Yard
Parking Features Assigned, Kitchen Level
Fence Back Yard, Fenced, Wrought Iron
Pool None
Community Features Near Schools, Near Shopping, Park, Playground
Utilities Available Cable Available, Electricity Available, Natural Gas Available, Underground Utilities, Water Available
Waterfront Description None
View Y/N Yes
View Other
Roof Type Composition
Street Surface Asphalt
Accessibility None
Handicap Access None
Porch Patio, Rear Porch
Private Pool false
Building
Lot Description Back Yard, Corner Lot, Front Yard, Level
Story Two
Foundation Pillar/Post/Pier
Sewer Public Sewer
Water Public
Architectural Style Bungalow, Cottage, Patio Home
Level or Stories Two
Structure Type Vinyl Siding
Construction Status Updated/Remodeled
Schools
Elementary Schools Ashford Park
Middle Schools Chamblee
High Schools Chamblee Charter
Others
Senior Community no
Restrictions false
Tax ID 18 275 17 003
Ownership Fee Simple
Acceptable Financing 1031 Exchange, Cash, Conventional
Listing Terms 1031 Exchange, Cash, Conventional
Financing no
Special Listing Condition None
Read Less Info
Want to know what your home might be worth? Contact us for a FREE valuation!

Our team is ready to help you sell your home for the highest possible price ASAP

Bought with Georgian Home Realty Inc.







