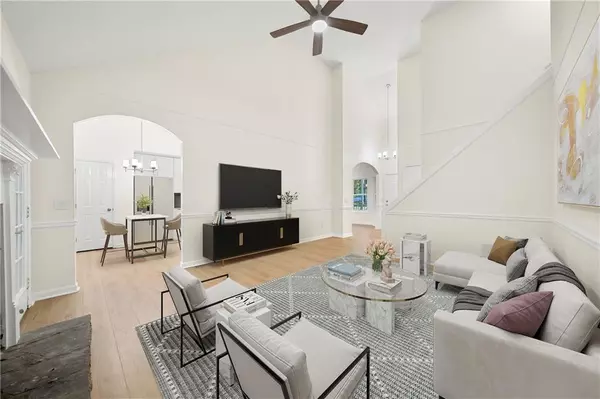For more information regarding the value of a property, please contact us for a free consultation.
Key Details
Sold Price $465,000
Property Type Single Family Home
Sub Type Single Family Residence
Listing Status Sold
Purchase Type For Sale
Square Footage 2,501 sqft
Price per Sqft $185
Subdivision Walnut Grove
MLS Listing ID 7465712
Sold Date 12/02/24
Style Traditional
Bedrooms 4
Full Baths 2
Construction Status Resale
HOA Fees $340
HOA Y/N Yes
Originating Board First Multiple Listing Service
Year Built 1999
Annual Tax Amount $3,222
Tax Year 2023
Lot Size 0.500 Acres
Acres 0.5
Property Description
Seller is offering buyers concessions with competitive offer! Welcome to your dream home! This beautifully renovated 4 bedroom, 2 bath house with new roof seamlessly combines modern amenities with classic charm. As you come onto the inviting wrap-around porch, you'll immediately feel the warmth and character of this exceptional property. Inside, the open concept floor plan offers an airy and spacious feel, connecting the living spaces perfectly. The heart of the home is the gourmet kitchen, featuring elegant white cabinets, stone countertops, and stainless steel appliances, making it a chef's delight. Adjacent to the kitchen, the family room centers around a cozy fireplace, creating a perfect gathering spot for entertaining. The separate dining room is ideal for hosting dinner parties, with ample space and great natural light.Conveniently located on the main level, the primary bedroom offers a luxurious retreat with an ensuite bath that includes a double vanity, glass-surround shower, and a large walk-in closet. Two additional bedrooms on the main floor are generously sized, each with plenty of closet space, and they share a well-appointed hall bathroom. Upstairs, you'll find a versatile bonus room that can serve as a fourth bedroom, office, or additional living space, complete with its own closet.The full unfinished basement provides endless potential for customization, allowing you to put your own touch on the home. Step outside to the large deck, perfect for entertaining or simply relaxing, and enjoy the beautifully fenced backyard, offering a private oasis for outdoor activities. This remarkable property combines modern updates with timeless appeal, making it the perfect place to call home.
Location
State GA
County Forsyth
Lake Name None
Rooms
Bedroom Description Master on Main
Other Rooms None
Basement Daylight, Driveway Access, Exterior Entry, Full
Main Level Bedrooms 3
Dining Room Open Concept, Separate Dining Room
Interior
Interior Features Entrance Foyer, Tray Ceiling(s), Walk-In Closet(s), Other
Heating Forced Air
Cooling Ceiling Fan(s), Central Air
Flooring Carpet, Ceramic Tile, Vinyl
Fireplaces Number 1
Fireplaces Type Family Room
Window Features None
Appliance Dishwasher, Gas Range, Microwave
Laundry In Hall, Main Level
Exterior
Exterior Feature Private Entrance, Private Yard
Parking Features Drive Under Main Level, Driveway, Garage, Garage Faces Side
Garage Spaces 2.0
Fence Back Yard, Privacy
Pool None
Community Features Homeowners Assoc, Pool, Tennis Court(s)
Utilities Available Electricity Available, Natural Gas Available, Water Available
Waterfront Description None
View Other
Roof Type Composition
Street Surface None
Accessibility None
Handicap Access None
Porch Deck, Front Porch, Wrap Around
Private Pool false
Building
Lot Description Back Yard, Cul-De-Sac, Front Yard
Story Two
Foundation Slab
Sewer Septic Tank
Water Public
Architectural Style Traditional
Level or Stories Two
Structure Type Stone
New Construction No
Construction Status Resale
Schools
Elementary Schools Coal Mountain
Middle Schools North Forsyth
High Schools North Forsyth
Others
Senior Community no
Restrictions false
Tax ID 146 102
Special Listing Condition None
Read Less Info
Want to know what your home might be worth? Contact us for a FREE valuation!

Our team is ready to help you sell your home for the highest possible price ASAP

Bought with RE/MAX Center
GET MORE INFORMATION





