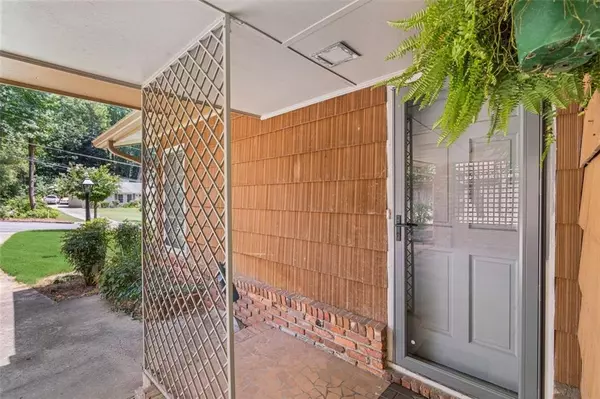For more information regarding the value of a property, please contact us for a free consultation.
Key Details
Sold Price $248,000
Property Type Single Family Home
Sub Type Single Family Residence
Listing Status Sold
Purchase Type For Sale
Square Footage 1,284 sqft
Price per Sqft $193
Subdivision Washington Manor
MLS Listing ID 7440808
Sold Date 10/30/24
Style Mid-Century Modern
Bedrooms 3
Full Baths 2
Construction Status Resale
HOA Y/N No
Originating Board First Multiple Listing Service
Year Built 1958
Annual Tax Amount $1,747
Tax Year 2023
Lot Size 0.467 Acres
Acres 0.467
Property Description
WELCOME HOME! First time Homebuyers or Investors, this hidden gem offers a 3 bedroom 2 bath split level home. Nestle on a well maintained lot outlined with mature trees awaits you to call this home. Beautiful hard wood floors throughout the main living areas are adorned with a floor to ceiling brick fire place.
The kitchen has granite countertops and ample cabinet space which opens up to dining room. French Doors add an elegance to the space the leads out to the top level deck which offers entertaining space overlooking the back yard. The home has some recent updates but still carries some it's mid-century charm. While it is move in ready, the home provides an open canvas for you to make your own. If you are looking for a home with good bones this is it. Upstairs are the owners suite and a secondary bedroom with a spacious hall bath. Downstairs is the same layout with another secondary bedroom and a bonus room which can easily be a 4th bedroom with it's walk-in closet and walk out deck to the backyard. The lower level also has a full size bath. The backyard space adds so much dimension to this home. Easy access to the airport and the interstate the location sits in a well establish neighborhood. Come see us today.
Location
State GA
County Fulton
Lake Name None
Rooms
Bedroom Description Roommate Floor Plan
Other Rooms None
Basement None
Dining Room Great Room
Interior
Interior Features Other
Heating Heat Pump
Cooling Central Air
Flooring Carpet, Hardwood, Other
Fireplaces Number 1
Fireplaces Type Brick
Window Features Double Pane Windows
Appliance Gas Water Heater
Laundry In Bathroom
Exterior
Exterior Feature None
Parking Features Carport, Covered, Driveway
Fence Chain Link
Pool None
Community Features None
Utilities Available Electricity Available, Natural Gas Available, Sewer Available, Water Available
Waterfront Description None
Roof Type Shingle
Street Surface Asphalt
Accessibility None
Handicap Access None
Porch Deck
Total Parking Spaces 2
Private Pool false
Building
Lot Description Back Yard
Story Multi/Split
Foundation Brick/Mortar, Raised
Sewer Public Sewer
Water Public
Architectural Style Mid-Century Modern
Level or Stories Multi/Split
Structure Type Brick,HardiPlank Type
New Construction No
Construction Status Resale
Schools
Elementary Schools Asa Hilliard
Middle Schools Woodland - Fulton
High Schools Tri-Cities
Others
Senior Community no
Restrictions false
Tax ID 14 022400010679
Ownership Fee Simple
Acceptable Financing Cash, Conventional, FHA, VA Loan
Listing Terms Cash, Conventional, FHA, VA Loan
Special Listing Condition None
Read Less Info
Want to know what your home might be worth? Contact us for a FREE valuation!

Our team is ready to help you sell your home for the highest possible price ASAP

Bought with Sellect Realty LLC
GET MORE INFORMATION





