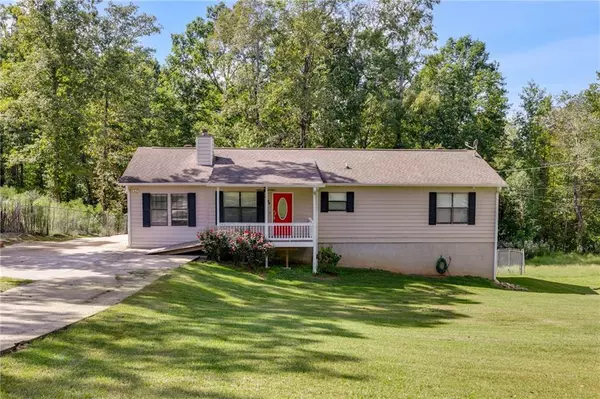For more information regarding the value of a property, please contact us for a free consultation.
Key Details
Sold Price $270,000
Property Type Single Family Home
Sub Type Single Family Residence
Listing Status Sold
Purchase Type For Sale
Square Footage 1,508 sqft
Price per Sqft $179
Subdivision Cheviot Hills
MLS Listing ID 7466373
Sold Date 10/30/24
Style Ranch
Bedrooms 4
Full Baths 2
Half Baths 1
Construction Status Resale
HOA Y/N No
Originating Board First Multiple Listing Service
Year Built 1986
Annual Tax Amount $1,707
Tax Year 2023
Lot Size 0.443 Acres
Acres 0.4427
Property Description
Welcome to this stunning 4-bedroom, 2.5-bathroom smart home, designed with convenience and comfort in mind. Step up to a cozy front porch, equipped with a ramp for easy access. Inside, you'll find hardwood floors throughout and modern smart home features, including Ring cameras, a Ring doorbell, a programmable thermostat, and a dual-zoned HVAC system that is less than 5 years old, paired with brand-new ductwork. All bedrooms are on the main floor, accompanied by two sunrooms – a spacious one perfect for entertaining and a smaller, private one that overlooks the expansive, fenced-in backyard. The heated and cooled partially finished basement offers a bonus room, a large open space, a completed bathroom, and a storage/utility room, creating an ideal blank canvas for a potential in-law suite. With two sheds for extra storage, this home is as practical as it is beautiful – a must-see for anyone seeking a smart, stylish, and functional living space.
Location
State GA
County Douglas
Lake Name None
Rooms
Bedroom Description Master on Main
Other Rooms Outbuilding, Shed(s)
Basement Exterior Entry, Finished, Finished Bath, Interior Entry, Partial
Main Level Bedrooms 4
Dining Room Open Concept, Separate Dining Room
Interior
Interior Features Other
Heating Central
Cooling Ceiling Fan(s), Central Air
Flooring Ceramic Tile, Hardwood
Fireplaces Number 1
Fireplaces Type Wood Burning Stove
Window Features Insulated Windows
Appliance Dishwasher, Double Oven, Gas Cooktop, Refrigerator
Laundry Laundry Room, Main Level
Exterior
Exterior Feature Rain Gutters, Rear Stairs, Storage
Garage Driveway
Fence Back Yard, Chain Link
Pool None
Community Features Other
Utilities Available Electricity Available, Natural Gas Available, Water Available
Waterfront Description None
View Other
Roof Type Shingle
Street Surface Concrete
Accessibility Accessible Approach with Ramp
Handicap Access Accessible Approach with Ramp
Porch Covered, Front Porch, Rear Porch
Total Parking Spaces 4
Private Pool false
Building
Lot Description Back Yard, Front Yard, Private
Story One
Foundation Block
Sewer Septic Tank
Water Public
Architectural Style Ranch
Level or Stories One
Structure Type HardiPlank Type
New Construction No
Construction Status Resale
Schools
Elementary Schools South Douglas
Middle Schools Fairplay
High Schools Alexander
Others
Senior Community no
Restrictions false
Tax ID 01440350025
Special Listing Condition None
Read Less Info
Want to know what your home might be worth? Contact us for a FREE valuation!

Our team is ready to help you sell your home for the highest possible price ASAP

Bought with Real Broker, LLC.
GET MORE INFORMATION





