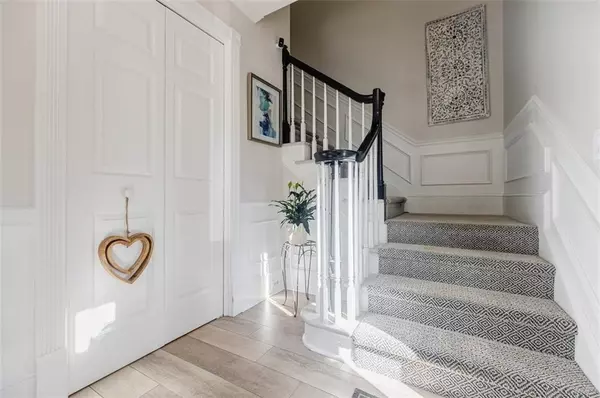For more information regarding the value of a property, please contact us for a free consultation.
Key Details
Sold Price $560,000
Property Type Condo
Sub Type Condominium
Listing Status Sold
Purchase Type For Sale
Square Footage 3,075 sqft
Price per Sqft $182
Subdivision Woodlands Townhomes
MLS Listing ID 7453196
Sold Date 10/30/24
Style Townhouse,Traditional
Bedrooms 3
Full Baths 3
Half Baths 1
Construction Status Updated/Remodeled
HOA Fees $540
HOA Y/N Yes
Originating Board First Multiple Listing Service
Year Built 1986
Annual Tax Amount $7,917
Tax Year 2023
Lot Size 1,655 Sqft
Acres 0.038
Property Description
Welcome to this beautiful remodeled townhome in the sought after Woodlands community! This stunning luxury home boasts an open floorplan on the main level. Great room features skylights, vaulted ceilings, built-ins and gas fireplace. Chef’s kitchen offers gas cooking, marble countertops, huge custom island with storage and farmer’s sink, newer appliances, custom tile backsplash and a breakfast room. Guest bedroom with full bath and an office complete the main level. Upstairs you will find a relaxing, spacious primary suite with fireplace, sitting room, built-ins, double closets, and gorgeous spa bath with soaking tub. Secondary bedroom upstairs has a charming sitting room and en-suite renovated bathroom. This home also offers a large, partially finished terrace level including a giant flex space room, perfect for a home gym, media room, playroom or additional office plus storage. A new half bath and mudroom have been added, along with fresh paint and LVT flooring throughout. Large attached double garage includes two huge storage closets. Home has been completely renovated including bathrooms, kitchen, window replacement across the rear, fixtures, flooring and more! This home sits beautifully in a peaceful cul-de-sac, conveniently down the street from the neighborhood pool. Located in the heart of Dunwoody, convenient to shopping, dining, hospitals and schools. Minutes from GA 400 and MARTA.
Location
State GA
County Dekalb
Lake Name None
Rooms
Bedroom Description Oversized Master,Sitting Room,Roommate Floor Plan
Other Rooms None
Basement Driveway Access, Exterior Entry, Finished Bath, Finished, Interior Entry, Partial
Main Level Bedrooms 1
Dining Room Open Concept, Great Room
Interior
Interior Features Bookcases, Entrance Foyer, His and Hers Closets, Recessed Lighting, Walk-In Closet(s), Other, Central Vacuum
Heating Central, Natural Gas, Zoned
Cooling Ceiling Fan(s), Central Air, Zoned
Flooring Other
Fireplaces Number 2
Fireplaces Type Gas Log, Master Bedroom, Great Room
Window Features Plantation Shutters,Double Pane Windows,Skylight(s)
Appliance Dishwasher, Disposal
Laundry In Hall, Upper Level
Exterior
Exterior Feature Private Entrance, Rain Gutters
Parking Features Attached, Garage Door Opener, Drive Under Main Level, Covered, Garage
Garage Spaces 2.0
Fence None
Pool None
Community Features Clubhouse, Homeowners Assoc, Pool, Near Public Transport, Near Schools, Street Lights, Near Shopping
Utilities Available Cable Available, Electricity Available, Natural Gas Available, Phone Available, Sewer Available, Underground Utilities, Water Available
Waterfront Description None
Roof Type Composition
Street Surface Asphalt
Accessibility None
Handicap Access None
Porch None
Private Pool false
Building
Lot Description Landscaped, Cul-De-Sac
Story Three Or More
Foundation Concrete Perimeter
Sewer Public Sewer
Water Public
Architectural Style Townhouse, Traditional
Level or Stories Three Or More
Structure Type Brick,Brick Front
New Construction No
Construction Status Updated/Remodeled
Schools
Elementary Schools Vanderlyn
Middle Schools Peachtree
High Schools Dunwoody
Others
HOA Fee Include Maintenance Structure,Maintenance Grounds,Swim,Reserve Fund,Termite,Water
Senior Community no
Restrictions true
Tax ID 18 373 13 049
Ownership Condominium
Financing no
Special Listing Condition None
Read Less Info
Want to know what your home might be worth? Contact us for a FREE valuation!

Our team is ready to help you sell your home for the highest possible price ASAP

Bought with Harry Norman Realtors
GET MORE INFORMATION





