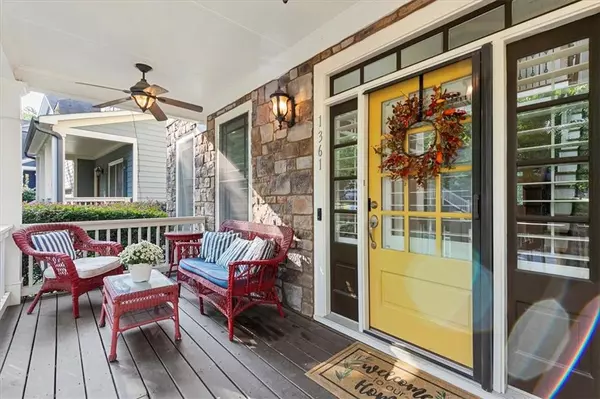For more information regarding the value of a property, please contact us for a free consultation.
Key Details
Sold Price $785,000
Property Type Single Family Home
Sub Type Single Family Residence
Listing Status Sold
Purchase Type For Sale
Square Footage 4,088 sqft
Price per Sqft $192
Subdivision Dupont Commons
MLS Listing ID 7454909
Sold Date 10/18/24
Style Craftsman
Bedrooms 4
Full Baths 4
Half Baths 1
Construction Status Resale
HOA Fees $1,900
HOA Y/N Yes
Originating Board First Multiple Listing Service
Year Built 2008
Annual Tax Amount $7,819
Tax Year 2023
Lot Size 5,985 Sqft
Acres 0.1374
Property Description
Once in a lifetime opportunity to own the largest floor plan in the most sought after Westside neighborhood, Dupont Commons! The first thing you will notice is the adorable landscaping and perfect covered front porch - the ideal space for enjoying the cooler weather and socializing with neighbors! Inside, this beautiful home has been freshly painted with light and bright neutral colors. Entering the home you will notice the stunning 3-story foyer that floods the home with natural light! Gorgeous recently refinished hardwoods extend throughout the main level. This ideal open floor plan features a spacious office that leads into the large living room with custom built-ins. The chefs kitchen has ample custom cabinetry, a large island with seating, stainless steel appliances, and additional bar area with wine storage. The dining room (currently used as a playroom), can easily accommodate a table for 12+, and additional seating for dining is available between the living room and kitchen as well. Off the back of kitchen/living room is a spacious deck that overlooks your private backyard! Few homes in the neighborhood have such spacious fenced-in yards - there are endless opportunities in the yard for gardens or play spaces. Upstairs are three spacious bedrooms that all have a private bathroom. The master suite is oversized, features a large bathroom with double vanities & soaking tub, and has a HUGE closet with custom cabinetry. Laundry is conveniently located upstairs by the bedrooms. The basement has a private bedroom suite with full bathroom and bonus room, currently used as a workout space/office. Numerous other updates including brand new HVACs, new light fixtures, and much more! This vibrant community has top notch in-town amenities: a large pool & clubhouse, green space, community playground & dog park. Just moments from Westside Village, The Works Food Hall, Westside Park, Top Golf... and all the Westside has to offer! Don't miss this one!!!
Location
State GA
County Fulton
Lake Name None
Rooms
Bedroom Description Oversized Master
Other Rooms None
Basement Exterior Entry, Finished, Finished Bath, Interior Entry, Walk-Out Access
Dining Room Seats 12+, Separate Dining Room
Interior
Interior Features Bookcases, Crown Molding, Double Vanity, Entrance Foyer, High Ceilings 10 ft Main, Walk-In Closet(s)
Heating Central
Cooling Central Air
Flooring Carpet, Hardwood
Fireplaces Number 1
Fireplaces Type Factory Built, Family Room
Window Features Insulated Windows,Plantation Shutters,Window Treatments
Appliance Dishwasher, Gas Cooktop, Gas Oven, Microwave
Laundry Laundry Room, Upper Level
Exterior
Exterior Feature Private Entrance, Rain Gutters
Parking Features Garage, Garage Door Opener, Garage Faces Side
Garage Spaces 2.0
Fence Back Yard, Privacy
Pool None
Community Features Clubhouse, Dog Park, Fitness Center, Homeowners Assoc, Near Beltline, Near Public Transport, Near Schools, Park, Playground, Pool, Sidewalks, Street Lights
Utilities Available Cable Available, Electricity Available, Natural Gas Available, Phone Available, Sewer Available, Underground Utilities, Water Available
Waterfront Description None
View Trees/Woods
Roof Type Composition
Street Surface Paved
Accessibility None
Handicap Access None
Porch Deck, Front Porch
Private Pool false
Building
Lot Description Back Yard
Story Three Or More
Foundation None
Sewer Public Sewer
Water Public
Architectural Style Craftsman
Level or Stories Three Or More
Structure Type Cement Siding,Stone
New Construction No
Construction Status Resale
Schools
Elementary Schools Bolton Academy
Middle Schools Willis A. Sutton
High Schools North Atlanta
Others
HOA Fee Include Reserve Fund,Swim
Senior Community no
Restrictions true
Tax ID 17 0229 LL3137
Special Listing Condition None
Read Less Info
Want to know what your home might be worth? Contact us for a FREE valuation!

Our team is ready to help you sell your home for the highest possible price ASAP

Bought with RE/MAX Pure
GET MORE INFORMATION





