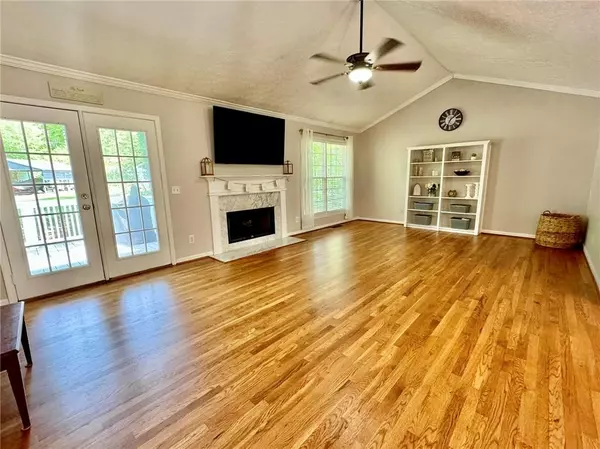For more information regarding the value of a property, please contact us for a free consultation.
Key Details
Sold Price $400,000
Property Type Single Family Home
Sub Type Single Family Residence
Listing Status Sold
Purchase Type For Sale
Square Footage 2,345 sqft
Price per Sqft $170
Subdivision Chestatee View
MLS Listing ID 7364039
Sold Date 10/21/24
Style Traditional
Bedrooms 4
Full Baths 3
Construction Status Resale
HOA Y/N No
Originating Board First Multiple Listing Service
Year Built 1997
Annual Tax Amount $2,766
Tax Year 2023
Lot Size 0.670 Acres
Acres 0.67
Property Description
Back on market due to no fault of sellers. This WONDERFUL home offers great possibilities AND tremendous value! Tucked into a quiet, NON-HOA neighborhood close to the lake, this 4 BR/3 BA home offers charm, flexible space & more! Open concept w/sizeable living room. Relax by the fireplace or go out to large deck from family room. Ample dining area with windows looking at the woods across the street. The kitchen is complete w/stone countertops & looks into the dining area/family room. Master-on-the-Main w/trayed ceiling! Beautiful new bathtub in master bath w/double vanity. Two spare bedrooms on the main w/another full bath. Basement has a great rec area, full bathroom, large laundry room & 4th Bedroom (also perfect for an office). This home is WELL-MAINTAINED & MOVE-IN READY (successfully went through due diligence). Part of the neighborhood is on the lake, but Nix Bridge Park is less than 5 minutes: enjoy boating, fishing, picnicking & more! Minutes from the North GA Premium Outlet Mall & plentiful restaurants along 400. This home offers some of THE BEST in flexibility, affordability, and location in Dawsonville!
Location
State GA
County Dawson
Lake Name None
Rooms
Bedroom Description Master on Main
Other Rooms Outbuilding, Shed(s)
Basement Daylight, Exterior Entry, Finished, Finished Bath, Interior Entry
Main Level Bedrooms 3
Dining Room Open Concept, Other
Interior
Interior Features Bookcases, Double Vanity, Entrance Foyer, Entrance Foyer 2 Story, High Speed Internet, Tray Ceiling(s), Walk-In Closet(s)
Heating Central, Electric, Heat Pump
Cooling Ceiling Fan(s), Central Air
Flooring Carpet, Ceramic Tile, Hardwood
Fireplaces Number 1
Fireplaces Type Family Room, Gas Log
Window Features Shutters
Appliance Dishwasher, Electric Range, Electric Water Heater, Microwave, Self Cleaning Oven
Laundry In Basement, Laundry Room
Exterior
Exterior Feature Private Yard, Private Entrance
Garage Attached, Drive Under Main Level, Driveway, Garage, Garage Door Opener
Garage Spaces 2.0
Fence None
Pool None
Community Features Near Schools, Near Shopping
Utilities Available Cable Available, Electricity Available, Phone Available, Underground Utilities, Water Available
Waterfront Description None
View Other
Roof Type Composition,Shingle
Street Surface Asphalt,Paved
Accessibility None
Handicap Access None
Porch Deck, Patio
Private Pool false
Building
Lot Description Back Yard, Front Yard, Landscaped, Sloped
Story Multi/Split
Foundation Concrete Perimeter
Sewer Septic Tank
Water Public
Architectural Style Traditional
Level or Stories Multi/Split
Structure Type Vinyl Siding
New Construction No
Construction Status Resale
Schools
Elementary Schools Kilough
Middle Schools Dawson County
High Schools Dawson County
Others
Senior Community no
Restrictions false
Tax ID L07 027
Ownership Fee Simple
Special Listing Condition None
Read Less Info
Want to know what your home might be worth? Contact us for a FREE valuation!

Our team is ready to help you sell your home for the highest possible price ASAP

Bought with Keller Williams Realty Atlanta Partners
GET MORE INFORMATION





