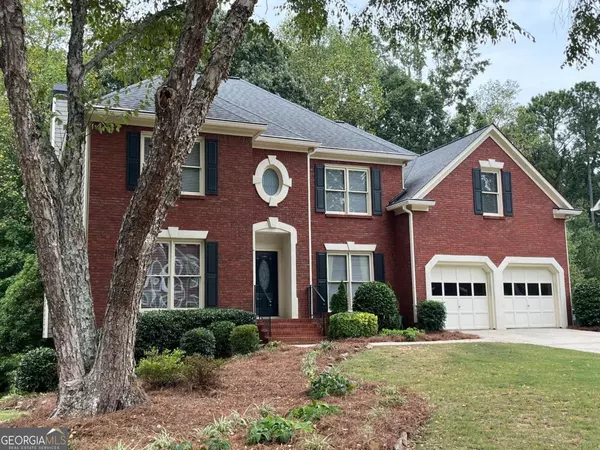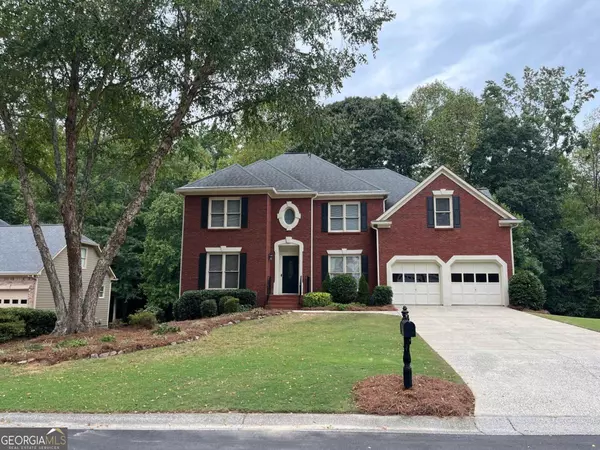For more information regarding the value of a property, please contact us for a free consultation.
Key Details
Sold Price $545,000
Property Type Single Family Home
Sub Type Single Family Residence
Listing Status Sold
Purchase Type For Sale
Subdivision Hartford Lakes
MLS Listing ID 10373823
Sold Date 10/07/24
Style Brick Front,Traditional
Bedrooms 6
Full Baths 4
HOA Fees $540
HOA Y/N Yes
Originating Board Georgia MLS 2
Year Built 1997
Annual Tax Amount $5,239
Tax Year 2023
Lot Size 0.463 Acres
Acres 0.463
Lot Dimensions 20168.28
Property Description
This charming 6-bedroom, 4-bathroom home, nestled in the coveted Hartford Lakes community, exudes timeless elegance and exceptional curb appeal. As you step through the front door into the inviting foyer, youCOre greeted by a well-appointed office to the left and a formal dining room to the right, setting the stage for sophisticated gatherings. The foyer opens into a spacious living room, perfect for family entertainment, where hardwood floors extend throughout the main level. A gas-burning fireplace adds warmth and character, while large windows offer a stunning view of the lush, wooded backyard. The kitchen boasts classic white cabinetry paired with sleek granite countertops, complemented by a casual dining area for everyday meals. The main level also features a large laundry room and a convenient full bathroom. Upstairs, the serene ownerCOs suite provides a luxurious retreat with its expansive ensuite bathroom, which includes a soaking tub and separate shower. The remaining three bedrooms are generously sized and share a well-appointed third full bathroom. The lower level of the home features a daylight walkout basement with versatile living options. The customized ADA basement includes two bedrooms and third finished room, a full bathroom, and a kitchenetteCoideal for guests, extended family, or a private retreat. Outside, the meticulously landscaped yard offers a private oasis for relaxation, and the covered deck is an ideal spot to enjoy the tranquility of the surroundings, no matter the weather. Conveniently located just minutes from Town Center at Cobb, dining options, Kennesaw Mountain, and Kennesaw State University, this home combines charm with unmatched convenience. Its prime location near the interstate makes it a rare opportunity for discerning buyers seeking both elegance and accessibility.
Location
State GA
County Cobb
Rooms
Basement Finished
Dining Room Separate Room
Interior
Interior Features In-Law Floorplan, Walk-In Closet(s)
Heating Heat Pump
Cooling Central Air
Flooring Carpet, Hardwood
Fireplaces Number 1
Fireplaces Type Gas Log, Gas Starter
Fireplace Yes
Appliance Dishwasher, Microwave, Refrigerator
Laundry Laundry Closet
Exterior
Exterior Feature Balcony
Parking Features Garage
Community Features Pool, Sidewalks, Street Lights, Tennis Court(s)
Utilities Available Cable Available, Electricity Available, Natural Gas Available, Water Available
Waterfront Description No Dock Or Boathouse
View Y/N No
Roof Type Composition
Garage Yes
Private Pool No
Building
Lot Description None
Faces 75 North. 5 South to Marietta and 41. Right on Church St. Left on Old US 41 HWY. Left on Stilesboro. Left on Tisbury. Left on Duxbury. House is on the left.
Sewer Public Sewer
Water Public
Structure Type Brick,Concrete
New Construction No
Schools
Elementary Schools Bullard
Middle Schools Mcclure
High Schools Kennesaw Mountain
Others
HOA Fee Include Maintenance Grounds,Swimming,Tennis
Tax ID 20021801290
Security Features Carbon Monoxide Detector(s),Smoke Detector(s)
Special Listing Condition Resale
Read Less Info
Want to know what your home might be worth? Contact us for a FREE valuation!

Our team is ready to help you sell your home for the highest possible price ASAP

© 2025 Georgia Multiple Listing Service. All Rights Reserved.




