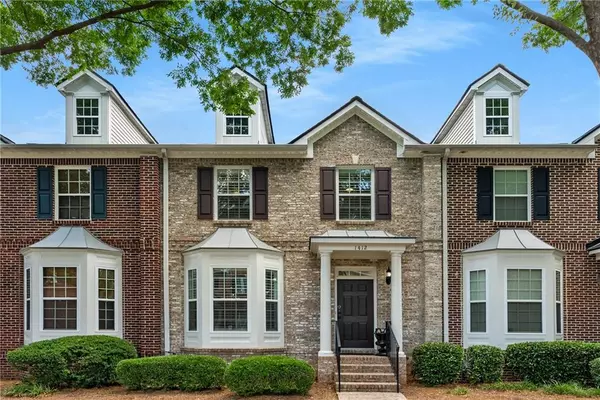For more information regarding the value of a property, please contact us for a free consultation.
Key Details
Sold Price $399,900
Property Type Condo
Sub Type Condominium
Listing Status Sold
Purchase Type For Sale
Square Footage 2,212 sqft
Price per Sqft $180
Subdivision Kennesaw Battle
MLS Listing ID 7407606
Sold Date 09/25/24
Style Townhouse,Traditional
Bedrooms 3
Full Baths 3
Half Baths 1
Construction Status Resale
HOA Fees $3,600
HOA Y/N Yes
Originating Board First Multiple Listing Service
Year Built 2005
Annual Tax Amount $689
Tax Year 2023
Lot Size 5,662 Sqft
Acres 0.13
Property Description
Impeccably maintained and updated condominium styled townhouse located in the backyard of the historic Kennesaw Mountain area. The home features beautiful curb appeal with an HOA maintained exterior. The front entrance welcomes you with 9' ceilings, hardwood floors, plantation shutters and crown molding throughout. The dining room is to your left with updated lighting, chair rail, and bay windows, and a half bath is to your right. The kitchen has quartz countertops and high-end appliances with a cut out to view the amazing greenery that is behind the home. The large living room has a ceiling fan, fireplace with upgraded gas logs, extra wide crown molding, access to the deck, and a wall of windows. The berber style carpeted upper level features a spacious primary suite that faces the greenery at the rear of the home and features a highlighted tray ceiling, tropical ceiling fan, walk in-closet, plantation shutters, and a coordinated ensuite with dark countertops and updated lighting. There are also two guest bedrooms upstairs with plantation shutters, berber carpet, and ceiling fans as well as a guest bathroom and the hallway laundry. The lower-level features access to the two-car garage, a full bathroom and a large flex room that can easily be used as an additional bedroom, media room, or office. The large deck features tranquility at it best with a covered gazebo and fan. The rural tree-lined view, is where you will spend cool shaded hours relaxing in the evenings. There is also a large attic storage space. The community is gated, has a private pool and charming pool house and a central mailbox location. Welcome home to 1412 Ferocity Ridge Way!
Location
State GA
County Cobb
Lake Name None
Rooms
Bedroom Description Oversized Master,Other
Other Rooms Gazebo
Basement Finished, Finished Bath, Interior Entry
Dining Room Separate Dining Room
Interior
Interior Features Crown Molding, Disappearing Attic Stairs, Entrance Foyer, High Ceilings 9 ft Main, High Speed Internet, Recessed Lighting, Tray Ceiling(s), Walk-In Closet(s)
Heating Central, Natural Gas
Cooling Ceiling Fan(s), Central Air
Flooring Carpet, Ceramic Tile, Hardwood
Fireplaces Number 1
Fireplaces Type Factory Built, Family Room, Gas Log, Insert
Window Features Bay Window(s),Double Pane Windows,Plantation Shutters
Appliance Dishwasher, Disposal, Dryer, Gas Range, Microwave, Washer
Laundry Electric Dryer Hookup, In Hall, Upper Level
Exterior
Exterior Feature Lighting, Rain Gutters
Parking Features Drive Under Main Level, Garage, Garage Door Opener, Garage Faces Rear
Garage Spaces 2.0
Fence None
Pool None
Community Features Gated, Homeowners Assoc, Near Schools, Near Shopping, Near Trails/Greenway, Pool, Sidewalks, Street Lights
Utilities Available Cable Available, Electricity Available, Natural Gas Available, Phone Available, Sewer Available, Underground Utilities, Water Available
Waterfront Description None
View Trees/Woods
Roof Type Composition
Street Surface Asphalt
Accessibility None
Handicap Access None
Porch Deck
Private Pool false
Building
Lot Description Landscaped, Level, Private
Story Two
Foundation Slab
Sewer Public Sewer
Water Public
Architectural Style Townhouse, Traditional
Level or Stories Two
Structure Type Brick Front,Vinyl Siding
New Construction No
Construction Status Resale
Schools
Elementary Schools Hayes
Middle Schools Pine Mountain
High Schools Kennesaw Mountain
Others
HOA Fee Include Maintenance Grounds,Maintenance Structure,Swim,Termite
Senior Community no
Restrictions false
Tax ID 20021103470
Ownership Condominium
Acceptable Financing Cash, Conventional
Listing Terms Cash, Conventional
Financing no
Special Listing Condition None
Read Less Info
Want to know what your home might be worth? Contact us for a FREE valuation!

Our team is ready to help you sell your home for the highest possible price ASAP

Bought with Ansley Real Estate| Christie's International Real Estate
GET MORE INFORMATION





