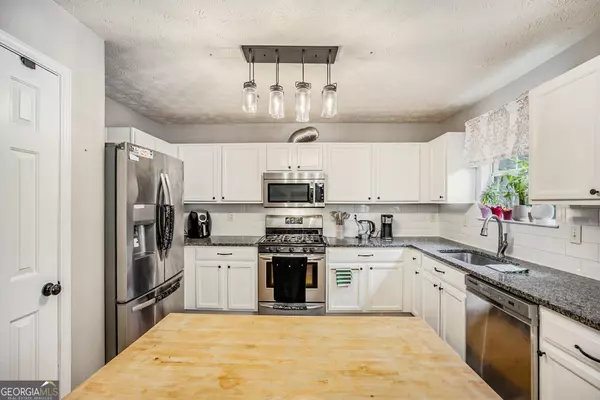For more information regarding the value of a property, please contact us for a free consultation.
Key Details
Sold Price $435,000
Property Type Single Family Home
Sub Type Single Family Residence
Listing Status Sold
Purchase Type For Sale
Square Footage 3,097 sqft
Price per Sqft $140
Subdivision Haynes Crossing
MLS Listing ID 10345405
Sold Date 09/10/24
Style Traditional
Bedrooms 5
Full Baths 3
Half Baths 1
HOA Fees $540
HOA Y/N Yes
Originating Board Georgia MLS 2
Year Built 2000
Annual Tax Amount $6,707
Tax Year 2023
Lot Size 0.380 Acres
Acres 0.38
Lot Dimensions 16552.8
Property Description
Spacious and Move-in Ready with a True In-law Suite! Situated on a Cul-de-Sac, a Covered Front Porch welcomes you before entering. Inside, you'll find Hardwood Flooring that leads you from room to room. The first room is a Flex Space that's ideal as an Office, Formal Living Room, or more! Straight ahead, a Stunning Two-Story Family Room with a Gas Fireplace is the perfect space to host and entertain friends and family. It opens to the Kitchen that will make any self-appointed chef happy featuring Stainless Steel Appliances, Loads of Cabinet and Counter Space, and a Pantry! A Dining Room is conveniently positioned adjacent to to the kitchen making dinner parties a breeze! Upstairs, a Primary Bedroom with a Vaulted Ceiling features a Spa-like Bathroom with Dual Vanity, Soaking Tub, and Shower along with a Large Walk-in Closet. Two Spacious Bedrooms share a Full Bathroom. Laundry is conveniently located on this level, as well! You'll love the Full Finished Basement! A True In-law or Au Pair Suite, you'll find a Living Room, Kitchen, Two Bedrooms, Full Bathroom, and Laundry! With a Private Exterior Entrance, it could be rented out should you wish! Take advantage of the cool evenings on the Double Back Deck overlooking the Private Backyard lined with Mature Trees. The Driveway is long allowing for several cars to park if needed. Haynes Crossing is a wonderful neighborhood with a Clubhouse, Pool, Tennis Courts, and Playground! Easy access to Shopping, Dining, and Entertainment along Hwy 78 and Scenic Hwy. Zoned for coveted Grayson High School!
Location
State GA
County Gwinnett
Rooms
Basement Finished Bath, Daylight, Exterior Entry, Finished, Full, Interior Entry
Dining Room Separate Room
Interior
Interior Features Double Vanity, In-Law Floorplan, Separate Shower, Soaking Tub, Tile Bath, Walk-In Closet(s)
Heating Central, Natural Gas
Cooling Ceiling Fan(s), Central Air, Electric
Flooring Carpet, Hardwood
Fireplaces Number 1
Fireplaces Type Family Room, Gas Starter
Fireplace Yes
Appliance Dishwasher, Disposal, Gas Water Heater, Microwave, Oven/Range (Combo), Refrigerator
Laundry Upper Level
Exterior
Parking Features Assigned, Garage, Garage Door Opener, Kitchen Level
Community Features Playground, Pool, Sidewalks, Street Lights, Tennis Court(s), Walk To Schools, Near Shopping
Utilities Available High Speed Internet, Other, Sewer Connected
View Y/N No
Roof Type Composition
Garage Yes
Private Pool No
Building
Lot Description Cul-De-Sac, Private
Faces Please use GPS.
Foundation Slab
Sewer Public Sewer
Water Public
Structure Type Other
New Construction No
Schools
Elementary Schools Grayson
Middle Schools Bay Creek
High Schools Grayson
Others
HOA Fee Include Swimming,Tennis,Trash
Tax ID R5091 029
Security Features Smoke Detector(s)
Special Listing Condition Resale
Read Less Info
Want to know what your home might be worth? Contact us for a FREE valuation!

Our team is ready to help you sell your home for the highest possible price ASAP

© 2025 Georgia Multiple Listing Service. All Rights Reserved.




