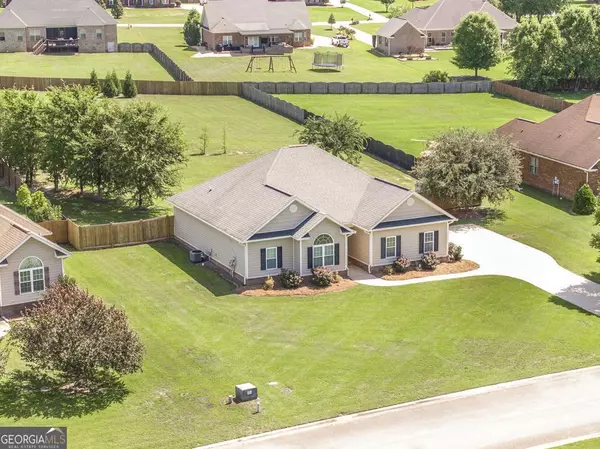For more information regarding the value of a property, please contact us for a free consultation.
Key Details
Sold Price $301,000
Property Type Single Family Home
Sub Type Single Family Residence
Listing Status Sold
Purchase Type For Sale
Square Footage 1,803 sqft
Price per Sqft $166
Subdivision The Farm At Riverbend
MLS Listing ID 10309983
Sold Date 07/01/24
Style Other
Bedrooms 3
Full Baths 2
HOA Fees $250
HOA Y/N Yes
Originating Board Georgia MLS 2
Year Built 2009
Annual Tax Amount $2,110
Tax Year 2023
Lot Size 0.980 Acres
Acres 0.98
Lot Dimensions 42688.8
Property Description
Welcome to your serene retreat nestled in The Farm at Riverbend! This charming 3-bedroom, 2-bathroom home sits on a sprawling 0.98 acre lot, offering plenty of space to roam. Step inside to discover an inviting interior with fresh paint throughout to give the home a clean, comforting feel. The heart of the home features a spacious living area, perfect for relaxing evenings or entertaining guests. Adjacent is the well-appointed kitchen, complete with modern stainless steel appliances, ample cabinet space, and granite countertops. Enjoy meals with loved ones in the dining area, overlooking views of the expansive backyard. The master bedroom serves as a peaceful place to unwind, featuring a generous layout, his and hers walk-in closets, and an en-suite bathroom for added comfort and convenience. Two additional bedrooms offer versatility for children, guests, home offices, or hobbies, while a second full bathroom ensures everyone's needs are met. Outside, the possibilities are endless on your pristine acre of land. Whether you're envisioning tranquil evenings under the stars, gardening adventures, or outdoor gatherings with friends and family, this expansive space provides the canvas for your dream lifestyle. Located in a welcoming neighborhood, this property offers the perfect blend of tranquility and community. Enjoy the convenience of nearby amenities, schools, and parks, all within easy reach. Don't miss your opportunity to call this delightful property home!
Location
State GA
County Houston
Rooms
Basement None
Interior
Interior Features High Ceilings, Master On Main Level, Soaking Tub, Split Bedroom Plan, Tray Ceiling(s), Walk-In Closet(s)
Heating Central
Cooling Central Air
Flooring Hardwood, Other, Tile
Fireplaces Number 1
Fireplaces Type Other
Fireplace Yes
Appliance Electric Water Heater, Microwave, Refrigerator, Stainless Steel Appliance(s)
Laundry Other
Exterior
Parking Features Attached, Garage
Community Features Sidewalks
Utilities Available Cable Available, Electricity Available, High Speed Internet, Sewer Connected
View Y/N No
Roof Type Composition
Garage Yes
Private Pool No
Building
Lot Description Level
Faces Thompson Mill Rd to Hiwassee Dr to Chatooga Way
Sewer Septic Tank
Water Public
Structure Type Vinyl Siding
New Construction No
Schools
Elementary Schools Bonaire
Middle Schools Bonaire
High Schools Veterans
Others
HOA Fee Include Other
Tax ID 00149E 056000
Special Listing Condition Resale
Read Less Info
Want to know what your home might be worth? Contact us for a FREE valuation!

Our team is ready to help you sell your home for the highest possible price ASAP

© 2025 Georgia Multiple Listing Service. All Rights Reserved.




