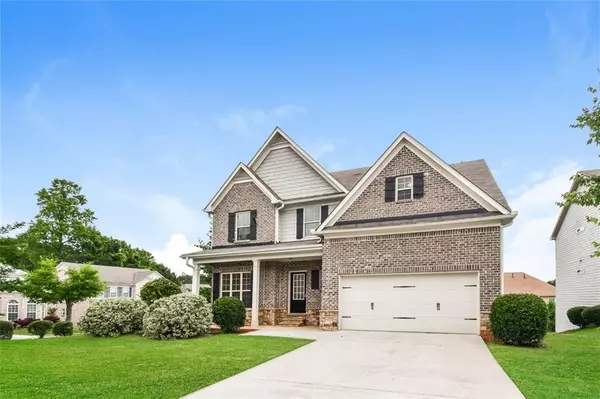For more information regarding the value of a property, please contact us for a free consultation.
Key Details
Sold Price $567,800
Property Type Single Family Home
Sub Type Single Family Residence
Listing Status Sold
Purchase Type For Sale
Square Footage 4,156 sqft
Price per Sqft $136
Subdivision Autumn View
MLS Listing ID 7388801
Sold Date 06/20/24
Style Traditional
Bedrooms 6
Full Baths 3
Half Baths 1
Construction Status Resale
HOA Fees $425
HOA Y/N Yes
Originating Board First Multiple Listing Service
Year Built 2016
Annual Tax Amount $8,375
Tax Year 2023
Lot Size 10,018 Sqft
Acres 0.23
Property Description
Welcome to 496 Musical Way in Lawrenceville, GA! This stunning 6-bedroom, 3.5-bathroom home offers the perfect blend of elegance and functionality.
Step inside and be greeted by an inviting open floor plan that seamlessly connects the living spaces. The main level boasts beautiful wood-like floors, creating a warm and cohesive atmosphere. The formal living room is perfect for hosting guests, while the separate dining area provides an intimate setting.
The heart of this home is the modern kitchen, featuring sleek granite countertops and ample cabinet space. Whether you're a seasoned chef or a culinary novice, this kitchen will inspire your inner cook.
Retreat to the spacious primary bedroom, a true sanctuary complete with a cozy sitting area. The upper level offers plush carpeting for ultimate comfort, ensuring restful nights for everyone.
The fully finished basement is a versatile space with polished concrete floors, offering a contemporary look. This area includes an additional office, perfect for remote work or a quiet study area. With plenty of room for recreation, the basement can easily accommodate a home gym, media room, or play area.
Situated close to Lawrenceville Highway, this home provides easy access to shopping, dining, and excellent schools, making everyday errands a breeze. Experience the perfect blend of convenience and luxury at 496 Musical Way. Don't miss your chance to make this beautiful house your forever home!
**Some images have been virtually staged to better showcase the potential of rooms and spaces in the home.**
Location
State GA
County Gwinnett
Lake Name None
Rooms
Bedroom Description Oversized Master,Other,Sitting Room
Other Rooms None
Basement Daylight, Exterior Entry, Finished Bath, Finished, Interior Entry, Partial
Dining Room Separate Dining Room, Open Concept
Interior
Interior Features Double Vanity, Disappearing Attic Stairs, Tray Ceiling(s), Walk-In Closet(s)
Heating Forced Air
Cooling Central Air, Ceiling Fan(s)
Flooring Carpet, Other, Sustainable
Fireplaces Number 1
Fireplaces Type Family Room, Factory Built
Window Features None
Appliance Dishwasher, Refrigerator, Gas Range, Microwave
Laundry Laundry Room, Upper Level
Exterior
Exterior Feature Other
Parking Features Attached, Garage Door Opener, Driveway, Garage, Garage Faces Front, Kitchen Level
Garage Spaces 2.0
Fence None
Pool None
Community Features Curbs, Homeowners Assoc, Sidewalks, Street Lights
Utilities Available Cable Available, Electricity Available, Natural Gas Available, Sewer Available, Underground Utilities, Water Available
Waterfront Description None
View Other
Roof Type Composition
Street Surface Paved
Accessibility None
Handicap Access None
Porch Deck, Patio
Total Parking Spaces 2
Private Pool false
Building
Lot Description Back Yard, Corner Lot, Front Yard
Story Three Or More
Foundation Concrete Perimeter, Combination
Sewer Public Sewer
Water Public
Architectural Style Traditional
Level or Stories Three Or More
Structure Type Brick Front,Brick Veneer,Wood Siding
New Construction No
Construction Status Resale
Schools
Elementary Schools Bethesda
Middle Schools Sweetwater
High Schools Berkmar
Others
Senior Community no
Restrictions false
Tax ID R5016 489
Acceptable Financing Cash, Conventional, FHA, VA Loan
Listing Terms Cash, Conventional, FHA, VA Loan
Special Listing Condition None
Read Less Info
Want to know what your home might be worth? Contact us for a FREE valuation!

Our team is ready to help you sell your home for the highest possible price ASAP

Bought with Virtual Properties Realty.com
GET MORE INFORMATION





