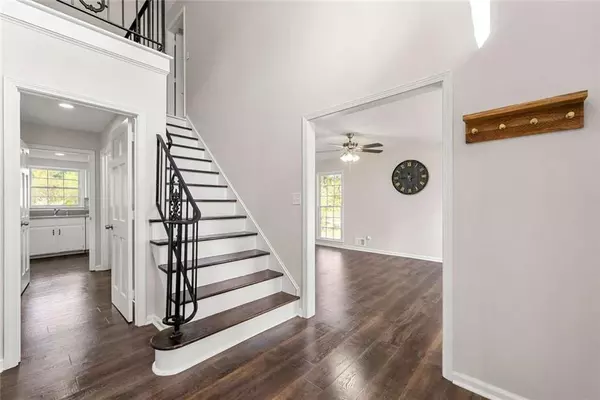For more information regarding the value of a property, please contact us for a free consultation.
Key Details
Sold Price $329,900
Property Type Single Family Home
Sub Type Single Family Residence
Listing Status Sold
Purchase Type For Sale
Square Footage 2,542 sqft
Price per Sqft $129
Subdivision Beechwood Forest Sub
MLS Listing ID 7364175
Sold Date 05/21/24
Style Colonial
Bedrooms 4
Full Baths 3
Construction Status Updated/Remodeled
HOA Y/N No
Originating Board First Multiple Listing Service
Year Built 1974
Annual Tax Amount $884
Tax Year 2023
Lot Size 0.500 Acres
Acres 0.5
Property Description
WELCOME TO THIS DESIRABLE NEIGHBORHOOD and prepare to fall in love with this gorgeous 4-bedroom, 3 full bath home with a 2-car garage and full basement with separate entrance located on a large corner lot. Welcoming 2-story foyer with new laminate flooring and wrought iron railing. The kitchen is bright and airy with white cabinets and full wall pantry cabinets for plenty of storage. Enjoy gathering with family and friends in the living room next to the beautiful woodburning fireplace. Bathrooms are beautifully renovated! Bedroom on Main Floor and upper Bedrooms include new carpeting with French doors leading to a step out balcony and walk-in closet in Master Bedroom. Home features solid wood doors and a large laundry room. New roof/gutters and garage door. The full basement includes lighting and plenty of additional space to finish or use as storage. Located just minutes from I-20, and 15 minutes to downtown. Explore the most popular forest trails near Lithonia with hand-curated trail maps.
Location
State GA
County Dekalb
Lake Name None
Rooms
Bedroom Description Other
Other Rooms None
Basement Unfinished
Main Level Bedrooms 1
Dining Room Separate Dining Room
Interior
Interior Features Entrance Foyer 2 Story, Walk-In Closet(s)
Heating Central
Cooling Ceiling Fan(s), Central Air
Flooring Carpet, Ceramic Tile, Laminate
Fireplaces Number 1
Fireplaces Type Great Room, Wood Burning Stove
Window Features None
Appliance Dishwasher, Electric Range, Microwave, Self Cleaning Oven
Laundry Laundry Room
Exterior
Exterior Feature None
Parking Features Attached, Garage
Garage Spaces 2.0
Fence None
Pool None
Community Features None
Utilities Available Electricity Available, Natural Gas Available, Water Available
Waterfront Description None
View Other
Roof Type Composition
Street Surface Concrete
Accessibility None
Handicap Access None
Porch Deck
Private Pool false
Building
Lot Description Corner Lot
Story Two
Foundation Concrete Perimeter
Sewer Septic Tank
Water Public
Architectural Style Colonial
Level or Stories Two
Structure Type Brick 4 Sides,Brick Front
New Construction No
Construction Status Updated/Remodeled
Schools
Elementary Schools Flat Rock
Middle Schools Salem
High Schools Martin Luther King Jr
Others
Senior Community no
Restrictions false
Tax ID 16 019 02 020
Acceptable Financing Cash, Conventional, VA Loan
Listing Terms Cash, Conventional, VA Loan
Special Listing Condition None
Read Less Info
Want to know what your home might be worth? Contact us for a FREE valuation!

Our team is ready to help you sell your home for the highest possible price ASAP

Bought with 1st Class Estate Premier Group LTD




