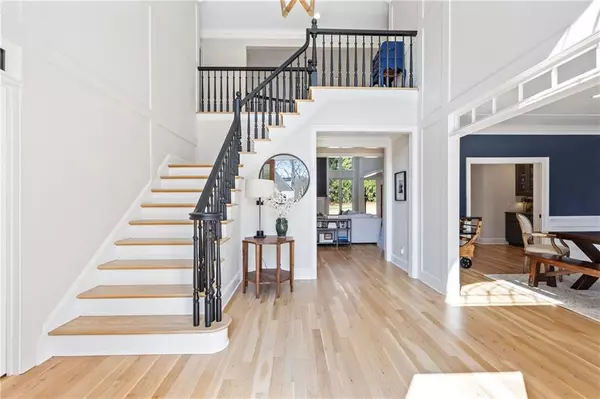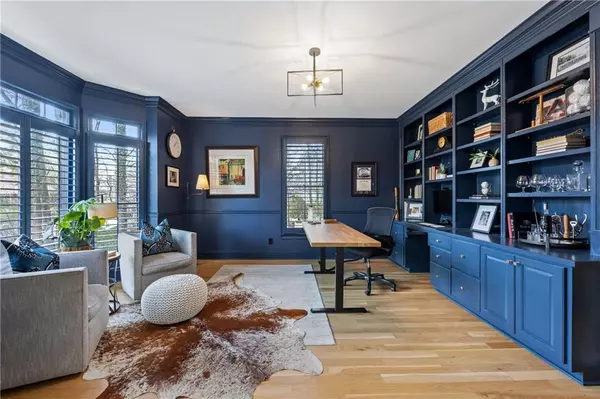For more information regarding the value of a property, please contact us for a free consultation.
Key Details
Sold Price $1,550,000
Property Type Single Family Home
Sub Type Single Family Residence
Listing Status Sold
Purchase Type For Sale
Square Footage 6,700 sqft
Price per Sqft $231
Subdivision Prestwick
MLS Listing ID 7351330
Sold Date 04/22/24
Style Traditional
Bedrooms 7
Full Baths 5
Half Baths 1
Construction Status Resale
HOA Fees $525
HOA Y/N Yes
Originating Board First Multiple Listing Service
Year Built 1993
Annual Tax Amount $8,538
Tax Year 2023
Lot Size 1.000 Acres
Acres 1.0
Property Description
Nestled on a beautifully manicured one-acre lot in the highly sought-after Prestwick neighborhood, this four-sided painted brick beauty was meticulously maintained by its original homeowner and has now undergone an exceptional renovation by the second. The result is the epitome of quiet luxury living; a seamless blend of on-trend style, comfort and functionality. Stately double doors flanked by modern gas lanterns open into a light-filled, two-foyer punctuated by a graceful front staircase. Glass double French doors elegantly separate the private home office featuring custom built-ins and views over the lush front lawn. Opposite the office, a banquet-sized dining room with true china cabinet and adjacent butler's pantry easily accommodates all of your friends and family. New white oak hardwood floors seamlessly connect the front of the house to the heart of the home- a spectacular chef's kitchen open to the two-story great room. An expansive center island with built-in microwave and tons of storage anchors the kitchen while an 8-burner gas range crowned by an incredible custom hood acts as a gorgeous focal point. Other not-to-miss details include quartz countertops, an integrated refrigerator and dishwasher, subway tile backsplash, rustic floating shelves illuminated by sophisticated gold sconces, large farmhouse sink overlooking the park-like backyard and a walk-in pantry. A large breakfast area connects the kitchen to the great room where a wall of windows is bisected by a jaw-dropping floor-to-ceiling fireplace with board and batten detail and an opposing wall of custom built-ins acts as the perfect spot to showcase family mementos while hiding away all those things you don't want out for display. A main floor guest suite adds convenience and flexibility (would make a great playroom or second home office) and features a beautifully renovated full bathroom with walk-in shower with glass enclosure. A laundry room and powder room complete the main floor. At the top of the back staircase, the oversized primary bedroom features beautiful views of the backyard and a fireside sitting area while the expansive, completely renovated ensuite includes a large double vanity, a huge steam shower, a free-standing soaking tub, a private WC, a dedicated linen closet and two amazing closets. "Hers" even features a separate cedar closet perfect for seasonal clothes and storage. Two of the large secondary bedrooms share a renovated Jack and Jill bathroom and each has a walk-in closet. The third features a private ensuite and a huge closet that can double as another play space. In addition to the four bedrooms and three bathrooms upstairs, you will find a separate flex room perfect for homework, exercise or crafts. Like the rest of the home, the airy and bright terrace level is designed for both entertaining and everyday living alike. Boasting two true bedrooms, a full bathroom, rec room with a kitchenette, a home theatre and private exterior access, this space offers endless possibilities and is perfect for multi-generational living. The flat, walk-out backyard is completely fenced and is an ideal location for a pool while not sacrificing the entire yard. Located across from the prestigious Atlanta Athletic Club, Prestwick puts you within minutes of award-winning Johns Creek Schools, top private schools as well as the best shopping and dining that the area has to offer.
Location
State GA
County Fulton
Lake Name None
Rooms
Bedroom Description Oversized Master
Other Rooms Shed(s)
Basement Daylight, Exterior Entry, Finished, Finished Bath, Interior Entry, Walk-Out Access
Main Level Bedrooms 1
Dining Room Seats 12+, Separate Dining Room
Interior
Interior Features Bookcases, Crown Molding, Entrance Foyer 2 Story, High Ceilings 9 ft Main, High Ceilings 9 ft Upper, His and Hers Closets, Walk-In Closet(s)
Heating Central, Natural Gas
Cooling Ceiling Fan(s), Central Air, Electric
Flooring Hardwood
Fireplaces Number 3
Fireplaces Type Factory Built, Family Room, Master Bedroom
Window Features Double Pane Windows,Wood Frames
Appliance Dishwasher, Disposal, Double Oven, Gas Range, Gas Water Heater, Microwave, Range Hood, Refrigerator, Self Cleaning Oven
Laundry Laundry Room, Main Level, Sink
Exterior
Exterior Feature Private Yard, Rain Gutters, Private Entrance
Garage Attached, Garage, Garage Door Opener, Garage Faces Side, Kitchen Level
Garage Spaces 3.0
Fence Back Yard, Fenced
Pool None
Community Features Homeowners Assoc, Near Schools, Near Shopping, Near Trails/Greenway, Sidewalks, Street Lights
Utilities Available Cable Available, Electricity Available, Natural Gas Available, Phone Available, Sewer Available, Water Available
Waterfront Description None
View Trees/Woods
Roof Type Composition
Street Surface Paved
Accessibility None
Handicap Access None
Porch Patio
Private Pool false
Building
Lot Description Back Yard, Front Yard, Landscaped, Level, Private
Story Two
Foundation Brick/Mortar
Sewer Public Sewer
Water Public
Architectural Style Traditional
Level or Stories Two
Structure Type Brick 4 Sides
New Construction No
Construction Status Resale
Schools
Elementary Schools Medlock Bridge
Middle Schools Autrey Mill
High Schools Johns Creek
Others
HOA Fee Include Maintenance Structure,Maintenance Grounds
Senior Community no
Restrictions false
Tax ID 11 072302540139
Financing no
Special Listing Condition None
Read Less Info
Want to know what your home might be worth? Contact us for a FREE valuation!

Our team is ready to help you sell your home for the highest possible price ASAP

Bought with Wealthpoint Realty, LLC.
GET MORE INFORMATION





