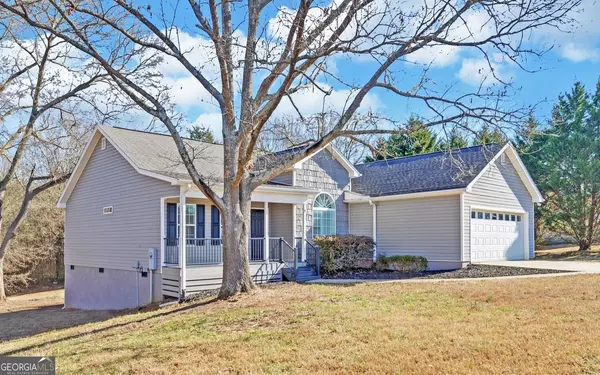For more information regarding the value of a property, please contact us for a free consultation.
Key Details
Sold Price $295,000
Property Type Single Family Home
Sub Type Single Family Residence
Listing Status Sold
Purchase Type For Sale
Square Footage 1,626 sqft
Price per Sqft $181
Subdivision Summit Grove
MLS Listing ID 20166722
Sold Date 03/21/24
Style Ranch
Bedrooms 3
Full Baths 2
HOA Y/N No
Originating Board Georgia MLS 2
Year Built 2006
Annual Tax Amount $2,004
Tax Year 2023
Lot Size 0.500 Acres
Acres 0.5
Lot Dimensions 21780
Property Description
This charming 3-bedroom, 2-bathroom ranch-style home is a perfect blend of comfort, style, and functionality. Nestled on an oversized lot, the front yard is beautifully landscaped, setting the stage for the warm and inviting atmosphere within. A covered front porch welcomes you before you step through the foyer entry. The great room with a vaulted ceiling is open to the kitchen and breakfrast room. The heart of the home lies in its open floor plan, seamlessly connecting the living room, kitchen, and breakfast area—a layout designed for effortless entertaining and family gatherings. The kitchen features rich stained cabinets and all stainless appliances. Adjacent to the kitchen is the generously sized breakfast room, offering a delightful space for casual dining with abundant natural light. The oversized dining room, adorned with 10-foot ceilings, adds a touch of elegance and is perfect for hosting more formal gatherings. The large living room, with its vaulted ceiling, creates a cozy yet expansive atmosphere, complemented by a new oversized deck made with composite boards. This outdoor oasis overlooks a peaceful backyard, providing an ideal setting for relaxation and playtime for the kids. The split bedroom layout ensures privacy, with the spacious master bedroom tucked away from the rest of the house. The master suite boasts a large walk-in tile shower, double vanities, and his/her closets—creating a serene retreat within your own home. Additional features include custom blinds on all windows, new paint throughout the house, and the convenience of being located near I-85 for easy commuting. This move-in-ready home has been meticulously maintained and thoughtfully upgraded, offering a perfect blend of modern convenience and timeless charm. Don't miss the opportunity to make this delightful property your forever home. Schedule a showing today and experience the joy of living in this welcoming and well-appointed residence!
Location
State GA
County Franklin
Rooms
Basement Crawl Space
Dining Room Separate Room
Interior
Interior Features Double Vanity, Master On Main Level
Heating Electric, Central, Heat Pump
Cooling Electric, Ceiling Fan(s), Central Air
Flooring Laminate
Fireplace No
Appliance Electric Water Heater, Dishwasher, Oven/Range (Combo)
Laundry Mud Room
Exterior
Parking Features Attached, Garage Door Opener, Kitchen Level, Side/Rear Entrance
Garage Spaces 3.0
Community Features Street Lights
Utilities Available Cable Available, Electricity Available, High Speed Internet, Phone Available, Water Available
View Y/N No
Roof Type Composition
Total Parking Spaces 3
Garage Yes
Private Pool No
Building
Lot Description Level, Private
Faces 85 North to Exit 164, turn right, go to end and turn right onto Hwy 59, go a short distance to Summit Grove S/D on your left. Left on Summit Lane, house will be on the left.
Sewer Septic Tank
Water Public
Structure Type Aluminum Siding
New Construction No
Schools
Elementary Schools Carnesville-Central Franklin P
Middle Schools Franklin County
High Schools Franklin County
Others
HOA Fee Include None
Tax ID 028B 004
Acceptable Financing Conventional, FHA, VA Loan, USDA Loan
Listing Terms Conventional, FHA, VA Loan, USDA Loan
Special Listing Condition Resale
Read Less Info
Want to know what your home might be worth? Contact us for a FREE valuation!

Our team is ready to help you sell your home for the highest possible price ASAP

© 2025 Georgia Multiple Listing Service. All Rights Reserved.




