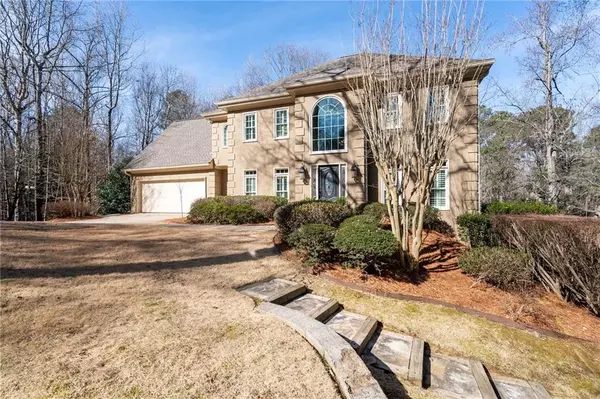For more information regarding the value of a property, please contact us for a free consultation.
Key Details
Sold Price $825,000
Property Type Single Family Home
Sub Type Single Family Residence
Listing Status Sold
Purchase Type For Sale
Square Footage 4,134 sqft
Price per Sqft $199
Subdivision Wildwood Springs
MLS Listing ID 7321653
Sold Date 03/11/24
Style Traditional
Bedrooms 5
Full Baths 4
Half Baths 1
Construction Status Resale
HOA Fees $850
HOA Y/N Yes
Originating Board First Multiple Listing Service
Year Built 1985
Annual Tax Amount $4,571
Tax Year 2023
Lot Size 0.802 Acres
Acres 0.8022
Property Description
WELCOME HOME to this beautiful 5 Bedroom, 5 Bath Home located on a large, private CUL-DE-SAC lot in the highly sought after WILDWOOD SPRINGS subdivision in ROSWELL. This home has so much to offer to new owners including a Newer Roof, Newer Windows, New Deck, New Hot Water Heater, New Furnace, Newer HVAC, Newer Exterior Paint, New Luxury Spa Bath Tub, New Water Main Line, New Upstairs Carpet, plantation shutters, Front & Backyard Irrigation System, updated Secondary Bathrooms and more. The Main Level Features features a two-story Foyer, a lovely Library/Living Room, A Large Dining Room, a Kitchen that is open to the Family Room, Breakfast Area and a spacious renovated Half Bath. This floor plan is great for dinner parties and gatherings with friends. Hardwood floors through the main level. The Kitchen features granite countertops, tiled backsplash and Stainless Steel Appliances. The Sunny Breakfast Area is the perfect spot for sipping coffee while birdwatching out the big picture window and enjoying a peaceful view of the private, landscaped, tree-lined Backyard. The Family Room features a wall of windows with a view of the Backyard, a cozy gas log fireplace and beautiful built-in Bookcases. There is very Large Deck on this Level. Pretty black wood stairs lead to the Upstairs. Upstairs features an oversized Owners Suite with dual closets (one designed by California Closets), a large luxurious ensuite Bath featuring double vanities, an oversized walk-in shower with dual shower heads, a brand new spa bath complete with aromatherapy, lights and keypad for complete relaxation, and two large linen closets. There are three additional generously sized Bedrooms. Two share a renovated Full Bath, while another has its own private renovated Full Bath. The Laundry Room is conveniently located upstairs. The Finished Basement is the perfect spot for game night or movie night with plenty of space for all. There's also a Bedroom and Full Bath in the Basement. Outside you can enjoy a total of THREE OUTDOOR ENTERTAINING SPOTS - Two Large Decks and One Large Stone Patio, making this home perfect for outdoor entertaining. Enjoy s'mores and stories around the fire with friends on the beautiful flagstone patio. This large private Backyard Oasis with beautiful landscaping, a tiered Backyard with so much usable space, singing birds and an occasional deer passing through will make you want to sit and stay awhile. Wonderful, active neighborhood with Clubhouse, Pool, ALTA Tennis, a Playground and Basketball Court. There is an access trail leading from the amenities into Leita Thompson Park, which is very convenient. Zoned for excellent public and private Roswell Schools, all nearby. This location is very convenient to nearby Shopping, Dining, Entertainment, Historic Roswell, and GA 400. Don't wait make this beautiful community your neighborhood!
Location
State GA
County Fulton
Lake Name None
Rooms
Bedroom Description Oversized Master
Other Rooms None
Basement Daylight, Exterior Entry, Finished, Finished Bath, Full, Interior Entry
Dining Room Seats 12+, Separate Dining Room
Interior
Interior Features Bookcases, Crown Molding, Disappearing Attic Stairs, Double Vanity, Entrance Foyer 2 Story, High Ceilings 9 ft Lower, High Ceilings 9 ft Upper, High Ceilings 10 ft Main, High Speed Internet, Tray Ceiling(s), Vaulted Ceiling(s), Walk-In Closet(s)
Heating Central, Forced Air, Natural Gas, Zoned
Cooling Ceiling Fan(s), Central Air, Electric, Multi Units, Zoned
Flooring Carpet, Ceramic Tile, Hardwood
Fireplaces Number 1
Fireplaces Type Family Room, Gas Log, Stone
Window Features Insulated Windows,Plantation Shutters
Appliance Dishwasher, Disposal, Electric Cooktop, Electric Oven, Gas Water Heater, Microwave, Refrigerator, Self Cleaning Oven
Laundry Laundry Room, Upper Level
Exterior
Exterior Feature Private Yard, Other
Garage Attached, Garage, Garage Door Opener, Garage Faces Front, Kitchen Level, Level Driveway
Garage Spaces 2.0
Fence None
Pool None
Community Features Clubhouse, Homeowners Assoc, Near Schools, Near Shopping, Near Trails/Greenway, Park, Playground, Pool, Sidewalks, Street Lights, Tennis Court(s)
Utilities Available Cable Available, Electricity Available, Natural Gas Available, Phone Available, Sewer Available, Underground Utilities, Water Available
Waterfront Description None
View Trees/Woods
Roof Type Composition,Shingle
Street Surface Paved
Accessibility None
Handicap Access None
Porch Deck, Patio
Total Parking Spaces 2
Private Pool false
Building
Lot Description Back Yard, Cul-De-Sac, Front Yard, Landscaped, Private, Wooded
Story Two
Foundation Concrete Perimeter
Sewer Public Sewer
Water Public
Architectural Style Traditional
Level or Stories Two
Structure Type Stucco
New Construction No
Construction Status Resale
Schools
Elementary Schools Mountain Park - Fulton
Middle Schools Crabapple
High Schools Roswell
Others
HOA Fee Include Swim,Tennis
Senior Community no
Restrictions false
Tax ID 12 136500420457
Special Listing Condition None
Read Less Info
Want to know what your home might be worth? Contact us for a FREE valuation!

Our team is ready to help you sell your home for the highest possible price ASAP

Bought with Ansley Real Estate| Christie's International Real Estate
GET MORE INFORMATION





