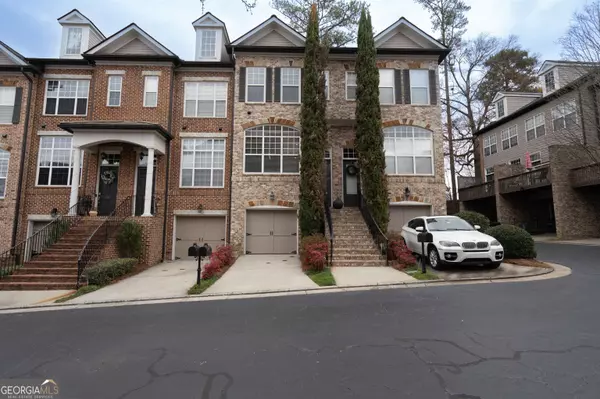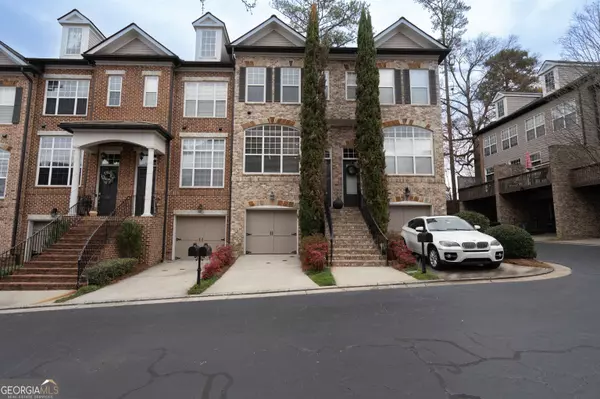For more information regarding the value of a property, please contact us for a free consultation.
Key Details
Sold Price $456,000
Property Type Townhouse
Sub Type Townhouse
Listing Status Sold
Purchase Type For Sale
Square Footage 2,302 sqft
Price per Sqft $198
Subdivision Rivers Edge At Peachtree Creek
MLS Listing ID 10223228
Sold Date 03/07/24
Style Brick 4 Side,Traditional
Bedrooms 3
Full Baths 3
Half Baths 1
HOA Y/N Yes
Originating Board Georgia MLS 2
Year Built 2004
Annual Tax Amount $7,078
Tax Year 2022
Property Description
Motivated Seller and priced to sell well below appraisal in community, Great for first time buyers and Investors. Slight TLC Needed, Seller will pay closing cost and paint allowance negotiable. Contemporary Chic Townhome, elevate your lifestyle in this sleek Brookhaven townhome right next door to Buckhead and available shopping. This home boasts a Chef's kitchen with beautiful granite countertops, stainless steel appliances, and a large breakfast bar for culinary enthusiasts to enjoy. The property features a separate dining room and a spacious fireside family room with double French doors leading to a large balcony, providing ample space for entertaining guests or enjoying family time. The luxurious master suite offers a large walk-in closet and a private bath with a jetted tub, providing a retreat-like experience for homeowners. The second bedroom is spacious and comes with its own private bath, ensuring comfort and convenience for all occupants. The finished basement includes a guest suite with a full bath and exterior access, providing privacy and flexibility for guests or extended family. Enjoy the private back yard with a covered patio, perfect for outdoor gatherings or quiet relaxation. Custom light fixtures and luxury vinyl tiles throughout the property add a touch of elegance and sophistication. This residence comprises 3 bedrooms, 3 and a half baths, with a total interior livable area of 2,302 sqft.
Location
State GA
County Dekalb
Rooms
Basement Finished Bath, Daylight, Interior Entry, Exterior Entry, Finished
Dining Room Separate Room
Interior
Interior Features Tray Ceiling(s), High Ceilings, Double Vanity, Separate Shower, Walk-In Closet(s), Roommate Plan
Heating Electric, Forced Air
Cooling Electric, Ceiling Fan(s)
Flooring Hardwood, Carpet
Fireplaces Number 1
Fireplaces Type Family Room, Gas Starter
Fireplace Yes
Appliance Electric Water Heater, Dryer, Washer, Dishwasher, Microwave, Refrigerator, Stainless Steel Appliance(s)
Laundry In Hall, Upper Level
Exterior
Exterior Feature Balcony
Parking Features Garage
Garage Spaces 1.0
Community Features Gated
Utilities Available Sewer Connected
Waterfront Description No Dock Or Boathouse,Utility Company Controlled
View Y/N No
Roof Type Composition
Total Parking Spaces 1
Garage Yes
Private Pool No
Building
Lot Description Private
Faces I85 TO CHESHIRE/LENOX EXIT/ RIGHT ON LENOX, RIGHT AT FIRST LIGHT ON BUFORD HWY, RIVERS EDGE ON LEFT
Sewer Public Sewer
Water Public
Structure Type Brick
New Construction No
Schools
Elementary Schools Woodward
Middle Schools Sequoyah
High Schools Cross Keys
Others
HOA Fee Include Insurance,Maintenance Grounds
Tax ID 18 154 11 020
Security Features Gated Community
Special Listing Condition Resale
Read Less Info
Want to know what your home might be worth? Contact us for a FREE valuation!

Our team is ready to help you sell your home for the highest possible price ASAP

© 2025 Georgia Multiple Listing Service. All Rights Reserved.




