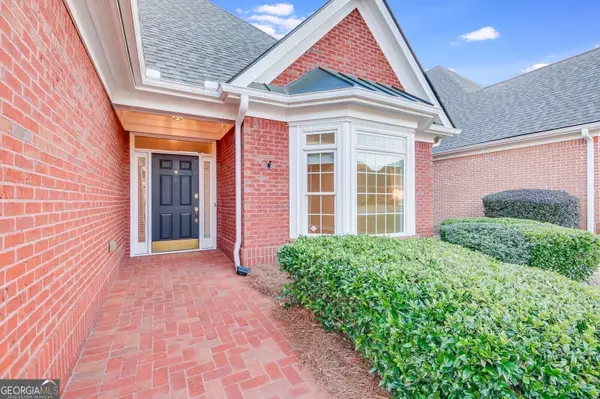Bought with Teresa Johnson • Virtual Properties Realty.com
For more information regarding the value of a property, please contact us for a free consultation.
Key Details
Sold Price $435,000
Property Type Single Family Home
Sub Type Single Family Residence
Listing Status Sold
Purchase Type For Sale
Square Footage 2,246 sqft
Price per Sqft $193
Subdivision Woodberry
MLS Listing ID 10241094
Sold Date 02/12/24
Style Brick 4 Side,Ranch
Bedrooms 3
Full Baths 2
Construction Status Resale
HOA Fees $1,300
HOA Y/N Yes
Year Built 2002
Annual Tax Amount $591
Tax Year 2023
Lot Size 6,534 Sqft
Property Description
Welcome to your new home, a meticulously well-maintained 3-bedroom, 2-bathroom, four-sided brick ranch-style residence nestled within a highly coveted gated community. This bright and open floor plan provides the perfect canvas for comfortable living and entertaining. Upon entry, you are welcomed by a generous family room distinctively separated from the dining area, which comfortably seats six, providing a versatile space for any occasion. The heart of the home lies in the spacious open kitchen, featuring ample cabinets, a walk-in pantry, a breakfast nook, and a cozy keeping room. A thoughtfully positioned laundry room off the hallway enhances the efficient flow of this delightful home. The Owner's Suite is a true retreat, adorned with tray ceilings, a separate shower and soaking tub, double vanities, and a generously sized walk-in closet. Two additional bedrooms share a generously sized full bathroom, providing both privacy and comfort for the whole family. Venture upstairs to discover the attic, offering a large storage area that holds the potential to be transformed into an office space, adding versatility to this already lovely home. Step outside to a fenced-in private backyard, perfect for relaxation or gatherings. The property is situated in a fantastic school district. Enjoy the convenience of being within walking distance to shopping, dining, and entertainment options. Medical facilities, the Shoppes at Webb Gin, Sam's Club, Alexander Park, Home Depot, Lowe's, and more are conveniently located nearby. With easy access to major highways, this home is not only a sanctuary but also strategically positioned for seamless commuting. Don't miss the opportunity to make this house your home - where the perfect blend of charm, comfort, and convenience awaits.
Location
State GA
County Gwinnett
Rooms
Basement None
Main Level Bedrooms 3
Interior
Interior Features Double Vanity, Separate Shower, Master On Main Level, Roommate Plan
Heating Central
Cooling Ceiling Fan(s), Zoned
Flooring Hardwood, Tile, Carpet
Exterior
Parking Features Garage Door Opener, Garage
Garage Spaces 2.0
Fence Fenced, Back Yard
Community Features None
Utilities Available Cable Available, Electricity Available, Phone Available
Roof Type Other
Building
Story One
Foundation Slab
Sewer Public Sewer
Level or Stories One
Construction Status Resale
Schools
Elementary Schools Pharr
Middle Schools Mcconnell
High Schools Grayson
Others
Acceptable Financing 1031 Exchange, Cash, Conventional, FHA, VA Loan
Listing Terms 1031 Exchange, Cash, Conventional, FHA, VA Loan
Financing Other
Read Less Info
Want to know what your home might be worth? Contact us for a FREE valuation!

Our team is ready to help you sell your home for the highest possible price ASAP

© 2024 Georgia Multiple Listing Service. All Rights Reserved.
GET MORE INFORMATION





