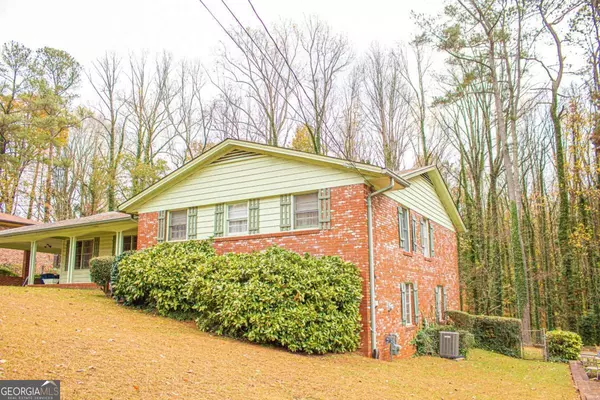For more information regarding the value of a property, please contact us for a free consultation.
Key Details
Sold Price $260,000
Property Type Single Family Home
Sub Type Single Family Residence
Listing Status Sold
Purchase Type For Sale
MLS Listing ID 10228041
Sold Date 02/09/24
Style Brick 4 Side,Ranch
Bedrooms 5
Full Baths 3
HOA Y/N No
Originating Board Georgia MLS 2
Year Built 1958
Annual Tax Amount $3,119
Tax Year 2022
Lot Size 0.410 Acres
Acres 0.41
Lot Dimensions 17859.6
Property Description
Step into this charming well-maintained ranch home boasting 3 bedrooms and 2 bathrooms on the main level. The kitchen is equipped with new granite countertops, a gas stovetop, and a stainless steel oven. Relax in front of the warm fireplace while enjoying a cup of coffee in the cozy family room. Embrace the great outdoors throughout the seasons in the screened-in sunroom, an ideal space to sit outside and enjoy the expansive backyard and the crisp, fresh air. Venture downstairs to discover plenty of storage space, two additional bedrooms, a half bathroom, and a large second family room suited for guests and entertaining. The entire house has been thoughtfully rewired, ensuring both comfort and safety. Convenience is key with this home's strategic location. Situated near major highways, this residence offers seamless connectivity for easy commuting. Explore a plethora of dining and shopping options just moments away, striking the perfect balance between urban convenience and suburban tranquility. For frequent travelers, the property is less than 15 minutes from the airport. Camp Creek Marketplace, a hub for entertainment and leisure, is nearby, along with the Greenbriar Mall, providing a variety of retail therapy options. Don't miss the opportunity to own this home with all the modern conveniences you desire. This home could also be a great in-law or rental income property. Contact us today for a private tour and step into a timeless haven waiting to become yours today! **The seller is offering a free 1-year warranty**
Location
State GA
County Fulton
Rooms
Basement Crawl Space, Full
Dining Room Dining Rm/Living Rm Combo
Interior
Interior Features Master On Main Level
Heating Forced Air
Cooling Central Air
Flooring Hardwood, Carpet
Fireplaces Number 1
Fireplaces Type Family Room
Fireplace Yes
Appliance Dishwasher
Laundry In Basement
Exterior
Parking Features Attached, Carport
Garage Spaces 4.0
Community Features Street Lights, Near Public Transport, Walk To Schools, Near Shopping
Utilities Available Cable Available, Electricity Available, Natural Gas Available, Phone Available, Sewer Available, Water Available
View Y/N No
Roof Type Composition
Total Parking Spaces 4
Private Pool No
Building
Lot Description Private
Faces Please use GPS for the best directions. There's no sign in the yard.
Foundation Slab
Sewer Public Sewer
Water Public
Structure Type Brick
New Construction No
Schools
Elementary Schools Hamilton Holmes
Middle Schools Paul D West
High Schools Tri Cities
Others
HOA Fee Include None
Tax ID 14 019500060109
Acceptable Financing Cash, Conventional, FHA, VA Loan
Listing Terms Cash, Conventional, FHA, VA Loan
Special Listing Condition Resale
Read Less Info
Want to know what your home might be worth? Contact us for a FREE valuation!

Our team is ready to help you sell your home for the highest possible price ASAP

© 2025 Georgia Multiple Listing Service. All Rights Reserved.




