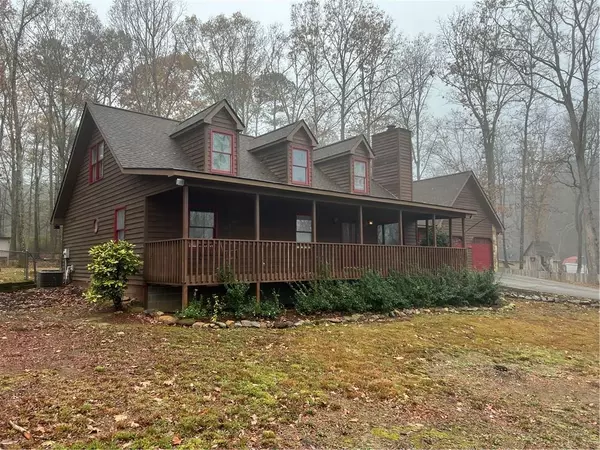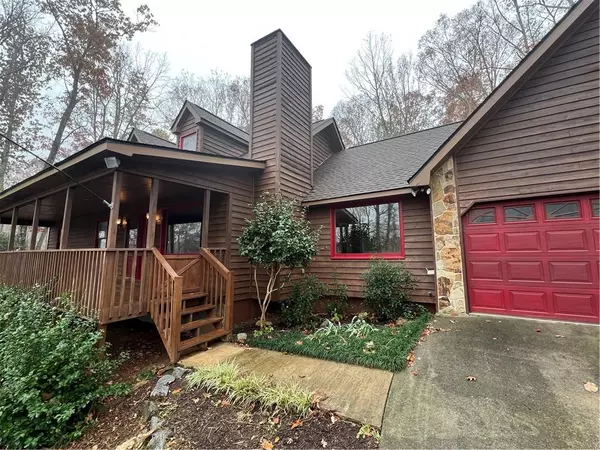For more information regarding the value of a property, please contact us for a free consultation.
Key Details
Sold Price $395,000
Property Type Single Family Home
Sub Type Single Family Residence
Listing Status Sold
Purchase Type For Sale
Square Footage 2,484 sqft
Price per Sqft $159
Subdivision Tipperary Estates
MLS Listing ID 7313103
Sold Date 02/07/24
Style Cape Cod,Country,Traditional
Bedrooms 4
Full Baths 3
Half Baths 1
Construction Status Resale
HOA Y/N No
Originating Board First Multiple Listing Service
Year Built 1988
Annual Tax Amount $2,903
Tax Year 2023
Lot Size 1.330 Acres
Acres 1.33
Property Description
LOOK NO FURTHER!! This is the one you have been waiting on! Sitting in Tipperary Estates subdivision where all the lots are at least 1 acre and zoned for the much sought-after Walton County school system, this home checks all the boxes. The first thing you will notice is that incredible front porch that expands the full length of the house! Picture yourself having morning coffee on the front porch that's large enough to hold rocking chairs and swings for the whole family! Now, before we walk into this stunning home, lets talk about all those garages.. Yes! There are THREE of them! Plenty of garage space for cars, trucks, 4-wheelers, or even a workshop! Garage entry into the house goes right into the expansive kitchen with high vaulted ceilings, plenty of gorgeous stained cabinets, new Stainless Steel appliances, built in microwave, and gorgeous one-of-a-kind rolling island. Kitchen and separate Dining room are located right off of the oversized family room where you'll enjoy cozy nights in front of a gorgeous floor-to-ceiling rock fireplace. There is a half bath for your guests conveniently located right off the family room. The laundry room and walk-in pantry are perfectly placed right off the kitchen. Walk down the hall and step into the spacious primary suite that will hold all your furniture and then some!! Primary suite also includes two closets, ensuite AND double doors that open to the back porch! Not only is the Primary suite on the mail level but you will also find two large secondary bedrooms with a shared hall bathroom. The entire main level of the house has new LVP flooring for easy cleanup and low maintenance. Venture upstairs to find a fourth bedroom, a full bath, and generously-sized bonus room. There is walk-in attic storage galore! Just so much space! In the evening, sit on the huge back porch with your drink of choice, watching the wildlife in the woods behind you while your dogs/kids run and play safely in the fenced yard. Did I mention there's a bonfire pit area for roasting marshmallows and making smores. I know, I know... you love it and don't need to hear any more BUT WAIT.... stop writing that offer for just one minute and let me finish with the last few details because I am not done yet!! You have to hear about all the new things in this house! The roof, the kitchen appliances, the HVAC system (state of the art is what I was told!), the main level flooring, the ceiling fans and light fixtures, the bathroom cabinets, and the house was freshly stained! This one will not last long! If Buyer's agent/broker is not present at initial showing, Buyer's brokerage commission drops to 1%
Location
State GA
County Walton
Lake Name None
Rooms
Bedroom Description Master on Main
Other Rooms None
Basement None
Main Level Bedrooms 3
Dining Room Separate Dining Room
Interior
Interior Features His and Hers Closets, Tray Ceiling(s), Vaulted Ceiling(s), Walk-In Closet(s)
Heating Central, Electric
Cooling Central Air, Electric
Flooring Carpet, Laminate, Vinyl
Fireplaces Number 1
Fireplaces Type Family Room, Gas Log, Glass Doors
Window Features None
Appliance Dishwasher, Dryer, Electric Oven, Electric Water Heater, Microwave, Washer
Laundry Common Area, Laundry Room
Exterior
Exterior Feature Other
Garage Attached, Driveway, Garage, Garage Door Opener, Garage Faces Front, Kitchen Level, Parking Pad
Garage Spaces 2.0
Fence Back Yard, Chain Link
Pool None
Community Features None
Utilities Available None
Waterfront Description None
View Trees/Woods, Other
Roof Type Composition
Street Surface Asphalt
Accessibility None
Handicap Access None
Porch Covered, Deck, Front Porch, Rear Porch
Private Pool false
Building
Lot Description Back Yard, Front Yard, Sloped, Wooded
Story Two
Foundation None
Sewer Septic Tank
Water Public
Architectural Style Cape Cod, Country, Traditional
Level or Stories Two
Structure Type Wood Siding
New Construction No
Construction Status Resale
Schools
Elementary Schools Walker Park
Middle Schools Carver
High Schools Monroe Area
Others
Senior Community no
Restrictions false
Tax ID C075000000113000
Special Listing Condition None
Read Less Info
Want to know what your home might be worth? Contact us for a FREE valuation!

Our team is ready to help you sell your home for the highest possible price ASAP

Bought with Keller Williams Realty Atl Partners
GET MORE INFORMATION





