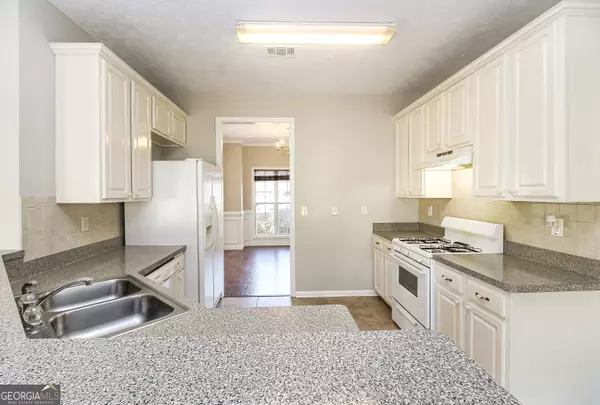For more information regarding the value of a property, please contact us for a free consultation.
Key Details
Sold Price $380,000
Property Type Single Family Home
Sub Type Single Family Residence
Listing Status Sold
Purchase Type For Sale
Square Footage 2,693 sqft
Price per Sqft $141
Subdivision Park @ Westridge
MLS Listing ID 10226774
Sold Date 01/05/24
Style Brick Front,Traditional
Bedrooms 5
Full Baths 3
HOA Fees $500
HOA Y/N Yes
Originating Board Georgia MLS 2
Year Built 2006
Annual Tax Amount $5,318
Tax Year 2023
Property Description
Check out this beautiful home in the sought-after neighborhood of Park @ Westridge! This quiet neighborhood has great amenities, including a community pool! The home has new paint & floors throughout! You enter the two car garage, to a bedroom and full bathroom on the main level. Heading into the kitchen you'll find a breakfast nook & full dining room! Right inside the front door is an flex space, perfect for a play area or office! Don't forget the cozy fireplace in the living area! Upstairs are 4 other bedrooms & the laundry room!! Your master has a 2nd fireplace & French doors that open to a large seating area! This home has room for everyone! Did we mention this charming home has a brand NEW ROOF as well!? Don't miss this one! Grab your agent to view it asap!
Location
State GA
County Henry
Rooms
Basement None
Interior
Interior Features Soaking Tub, Other, Separate Shower
Heating Electric
Cooling Electric
Flooring Tile, Carpet, Laminate
Fireplaces Type Master Bedroom
Fireplace Yes
Appliance Dishwasher, Oven/Range (Combo), Refrigerator
Laundry Upper Level
Exterior
Parking Features Attached
Community Features Clubhouse, Pool, Sidewalks
Utilities Available Cable Available, High Speed Internet, Phone Available
View Y/N No
Roof Type Composition
Garage Yes
Private Pool No
Building
Lot Description None
Faces From I75s, take exit 218 (McDonough), turn right off exit, continue about 2 miles down & turn right onto Westridge Pkwy, then turn right onto Anniston Drive, follow round about to 3rd exit (Sabella Pass), turn left onto Braelin Lp, then left onto Ruskin Ct, & finally right onto Marisol Way. Home is on your right.
Foundation Slab
Sewer Septic Tank
Water Public
Structure Type Brick,Vinyl Siding
New Construction No
Schools
Elementary Schools Luella
Middle Schools Luella
High Schools Luella
Others
HOA Fee Include Swimming
Tax ID 076A01270000
Special Listing Condition Resale
Read Less Info
Want to know what your home might be worth? Contact us for a FREE valuation!

Our team is ready to help you sell your home for the highest possible price ASAP

© 2025 Georgia Multiple Listing Service. All Rights Reserved.




