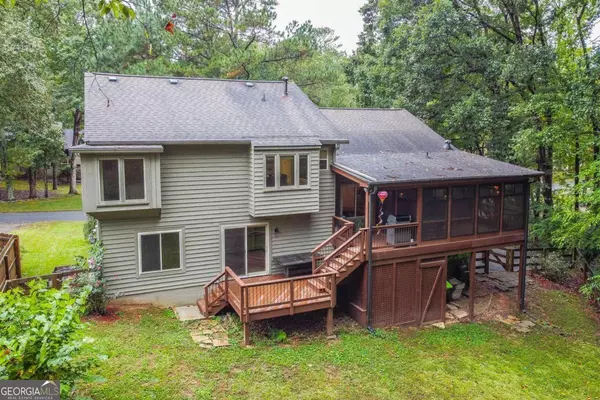For more information regarding the value of a property, please contact us for a free consultation.
Key Details
Sold Price $500,000
Property Type Single Family Home
Sub Type Single Family Residence
Listing Status Sold
Purchase Type For Sale
Square Footage 2,586 sqft
Price per Sqft $193
Subdivision Carriage Gate
MLS Listing ID 10215746
Sold Date 12/04/23
Style Contemporary
Bedrooms 4
Full Baths 3
HOA Y/N Yes
Originating Board Georgia MLS 2
Year Built 1986
Annual Tax Amount $4,162
Tax Year 2022
Lot Size 0.790 Acres
Acres 0.79
Lot Dimensions 34412.4
Property Description
Lender offering special financing on this home - limited time for qualified buyers Rare opportunity to own a home of this caliber within the City of Duluth. AMAZING neighborhood amenities: Pool, Gazebo, Playground, Pickle ball & Tennis Courts. FANTASTICE LOCATION within walking distance to Downtown Duluth (an easy 1 1/2 mile walk- sidewalks all the way), Shopping, Entertainment, Restaurants, award winning schools, parks and much more. Also walking distance to Rogers Bridge Park & the new pedestrian & bicycle bridge that crosses over the Chattahoochee River to John's Creek Cauley Creek Park featuring playgrounds, sports fields, dog parks, & 3 1/2 miles of walking trails. IMMACULATE & METICULOUSLY MAINTAINED 4 BR 3 BA, recently painted interior & exterior. NEW large eat-in kitchen with gray Shaker cabinets, Quartz counters & dimmable canned lights. Recently built large enclosed deck with "Ezy-Breeze Porch & Patio enclosure" overlooking a private fenced backyard + separate deck area for hooked up gas grill that stays with the home. Newer windows & hook up already installed for a generator. Gutter guards installed. Lower level finished with a large daylight bonus room with access to backyard, bathroom, bedroom & a laundry room. Large loft overlooking living room. HUGE 3 car garage with plenty of storage. Beautifully landscaped front yard. This home is a TRUE GEM.
Location
State GA
County Gwinnett
Rooms
Basement Finished Bath, Daylight, Exterior Entry, Finished, Interior Entry
Dining Room Dining Rm/Living Rm Combo
Interior
Interior Features Double Vanity, High Ceilings, Rear Stairs, Vaulted Ceiling(s), Walk-In Closet(s)
Heating Central, Forced Air, Natural Gas
Cooling Central Air, Electric
Flooring Carpet, Tile
Fireplaces Number 1
Fireplaces Type Family Room, Gas Starter
Fireplace Yes
Appliance Convection Oven, Dishwasher, Disposal, Dryer, Gas Water Heater, Ice Maker, Microwave, Refrigerator, Stainless Steel Appliance(s), Washer
Laundry None
Exterior
Exterior Feature Gas Grill, Other
Parking Features Basement, Garage, Side/Rear Entrance
Garage Spaces 3.0
Fence Back Yard, Fenced
Community Features Playground, Pool, Street Lights, Tennis Court(s), Walk To Schools, Near Shopping
Utilities Available Cable Available, Electricity Available, High Speed Internet, Natural Gas Available, Phone Available, Underground Utilities, Water Available
Waterfront Description No Dock Or Boathouse
View Y/N No
Roof Type Composition,Other
Total Parking Spaces 3
Garage Yes
Private Pool No
Building
Lot Description Other, Private
Faces From Peachtree Ind. Blvd north, right on Abbotts Bridge (120), left on Albion Farm Rd, right on Carriage Gate Drive, home on left.
Foundation Slab
Sewer Septic Tank
Water Public
Structure Type Wood Siding
New Construction No
Schools
Elementary Schools Chattahoochee
Middle Schools Coleman
High Schools Duluth
Others
HOA Fee Include Swimming,Tennis
Tax ID R7203 213
Acceptable Financing Cash, Conventional, FHA, VA Loan
Listing Terms Cash, Conventional, FHA, VA Loan
Special Listing Condition Resale
Read Less Info
Want to know what your home might be worth? Contact us for a FREE valuation!

Our team is ready to help you sell your home for the highest possible price ASAP

© 2025 Georgia Multiple Listing Service. All Rights Reserved.




