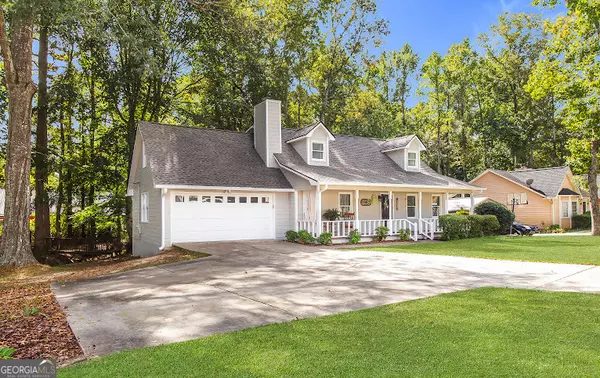Bought with Crystal Lawson • Dwelli
For more information regarding the value of a property, please contact us for a free consultation.
Key Details
Sold Price $339,900
Property Type Single Family Home
Sub Type Single Family Residence
Listing Status Sold
Purchase Type For Sale
Square Footage 2,138 sqft
Price per Sqft $158
Subdivision Farmington
MLS Listing ID 10209993
Sold Date 10/27/23
Style Cape Cod
Bedrooms 3
Full Baths 2
Construction Status Resale
HOA Y/N No
Year Built 1988
Annual Tax Amount $2,206
Tax Year 2022
Lot Size 0.430 Acres
Property Description
This meticulously cared-for home in an established neighborhood, nestled close to downtown, combines classic charm with the perfect blend of convenience and character for city living. The rocking chair front porch, combined with the newly painted exterior, gives this home a picture-perfect curb appeal. As soon as you walk in you are greeted with hardwood floors, a stone fireplace in the living room, the flexibility of a master bedroom on the main level or upstairs, a separate dining room for formal gatherings, a window-lined sunroom, and a versatile craft room/flex space/ work from home office, providing the perfect spaces for even the largest family and lifestyles. The kitchen is equipped with sleek stainless steel appliances, and a window overlooks the private fenced-in backyard. Upstairs you will find 2 more bedrooms, a full bathroom, and a large bonus room currently used as a walk-in closet, but the possibilities are endless with this extra space. The 2-car attached garage is easily accessible and has ample room for not only your vehicles but also for all your storage needs. This home offers peace of mind with its brand-new roof, water heater, and front and back decks recently renovated. Situated on an oversized neighborhood lot, this residence features a fenced-in backyard and a firepit area for outdoor activities. Conveniently located in a sought-after school district within walking distance of playgrounds and The Greenbelt trailhead. Minutes to shopping and dining in Downtown Carrollton.
Location
State GA
County Carroll
Rooms
Basement Crawl Space
Main Level Bedrooms 1
Interior
Interior Features Double Vanity, Master On Main Level, Separate Shower, Whirlpool Bath
Heating Central
Cooling Central Air
Flooring Carpet, Hardwood
Fireplaces Number 1
Fireplaces Type Family Room
Exterior
Parking Features Attached, Garage
Garage Spaces 2.0
Fence Back Yard, Wood
Community Features None
Utilities Available Cable Available, Other
Roof Type Composition
Building
Story Two
Foundation Slab
Sewer Public Sewer
Level or Stories Two
Construction Status Resale
Schools
Elementary Schools Carrollton
Middle Schools Carrollton
High Schools Carrollton
Others
Acceptable Financing Cash, Conventional, FHA, VA Loan
Listing Terms Cash, Conventional, FHA, VA Loan
Financing FHA
Read Less Info
Want to know what your home might be worth? Contact us for a FREE valuation!

Our team is ready to help you sell your home for the highest possible price ASAP

© 2024 Georgia Multiple Listing Service. All Rights Reserved.
GET MORE INFORMATION





