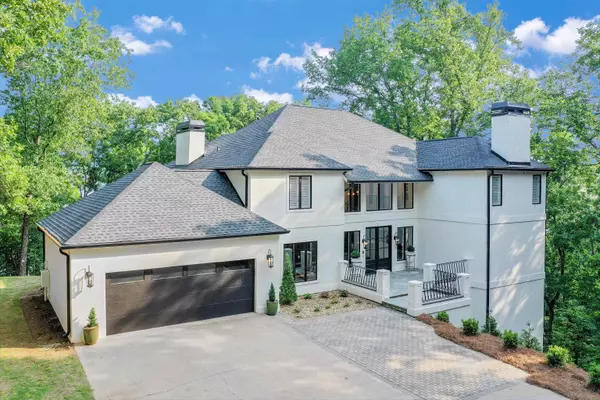For more information regarding the value of a property, please contact us for a free consultation.
Key Details
Sold Price $1,690,000
Property Type Single Family Home
Sub Type Single Family Residence
Listing Status Sold
Purchase Type For Sale
Square Footage 6,379 sqft
Price per Sqft $264
Subdivision Lake Lanier - Private Dock
MLS Listing ID 10182099
Sold Date 07/28/23
Style Contemporary,European
Bedrooms 5
Full Baths 4
Half Baths 2
HOA Y/N No
Originating Board Georgia MLS 2
Year Built 1986
Annual Tax Amount $5,888
Tax Year 2022
Lot Size 1.300 Acres
Acres 1.3
Lot Dimensions 1.3
Property Description
If you're looking for a place for people to gather. this is it! Remodeled in 2021 this luxury 5 bedroom/6 baths home has 2 kitchens, brand new double screened in decks, parking for 10+ cars and No HOA. 32x32 Party dock on 40+ft deep water making it DROUGHT PROOF! The year round views over Lake Sidney Lanier's most beautiful (and quiet) bay are showcased throughout the windows of the home. The 1.3 acre lot nestled in nature offers beauty and privacy on the outside. The custom interior design on the inside offers a relaxed luxury vibe. Complete with open floorplan, high end appliances, marble counter tops, 4 fireplaces, keeping room with wood beams, upscale cozy den, dining room, home office, stunning staircase, modern lighting and hotel style baths. The terrace level has everything you need and is like a full house. Living room, game room, office, flex workout or bunkroom, bedroom, bath, half bath, full kitchen and washer/dryer. The back porches offer sunrise and sunset views throughout the seasons and are the perfect spot for morning coffee or evening wind down. Steps to dock or add path and permit for ATV access. Excellent vacation rental opportunity with permit for passive income. Room for a pool too! Close to revitalized downtown Gainesville, with new restaurants and boutiques and close to N. GA medical hospitals and offices.
Location
State GA
County Hall
Rooms
Basement Finished Bath, Concrete, Crawl Space, Daylight, Exterior Entry, Finished, Full
Dining Room Separate Room
Interior
Interior Features Bookcases, Vaulted Ceiling(s), High Ceilings, Beamed Ceilings, Entrance Foyer, Soaking Tub, Walk-In Closet(s), In-Law Floorplan
Heating Natural Gas, Central
Cooling Ceiling Fan(s), Central Air
Flooring Hardwood, Tile, Carpet
Fireplaces Number 4
Fireplaces Type Basement, Family Room, Living Room, Master Bedroom, Gas Log
Fireplace Yes
Appliance Gas Water Heater, Dishwasher, Microwave, Refrigerator
Laundry Mud Room
Exterior
Exterior Feature Balcony
Parking Features Attached, Garage, Parking Pad
Garage Spaces 2.0
Community Features Lake, Walk To Schools, Near Shopping
Utilities Available Electricity Available, Natural Gas Available
Waterfront Description Lake
View Y/N Yes
View Lake
Roof Type Other
Total Parking Spaces 2
Garage Yes
Private Pool No
Building
Lot Description Level, Private, Sloped
Faces From Downtown Gainesville veer right onto Hwy 129 North. Turn left onto Thompson Mill Rd. House down near the end of the street on left
Sewer Septic Tank
Water Public
Structure Type Stucco
New Construction No
Schools
Elementary Schools Riverbend
Middle Schools North Hall
High Schools North Hall
Others
HOA Fee Include None
Tax ID 100012600057
Security Features Smoke Detector(s)
Special Listing Condition Updated/Remodeled
Read Less Info
Want to know what your home might be worth? Contact us for a FREE valuation!

Our team is ready to help you sell your home for the highest possible price ASAP

© 2025 Georgia Multiple Listing Service. All Rights Reserved.




