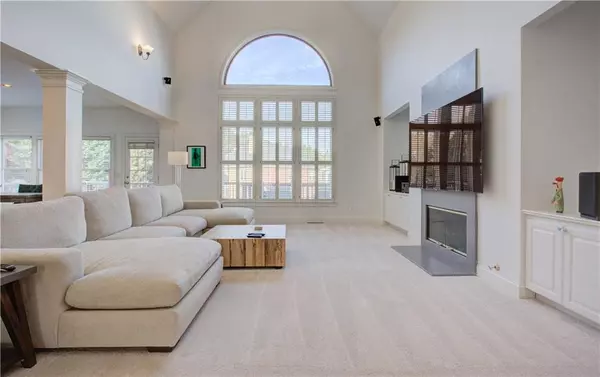For more information regarding the value of a property, please contact us for a free consultation.
Key Details
Sold Price $755,900
Property Type Single Family Home
Sub Type Single Family Residence
Listing Status Sold
Purchase Type For Sale
Square Footage 4,555 sqft
Price per Sqft $165
Subdivision Woodland Gate
MLS Listing ID 7183396
Sold Date 04/20/23
Style Traditional
Bedrooms 5
Full Baths 4
Construction Status Resale
HOA Fees $500
HOA Y/N Yes
Originating Board First Multiple Listing Service
Year Built 2001
Annual Tax Amount $5,746
Tax Year 2022
Lot Size 9,147 Sqft
Acres 0.21
Property Description
Tons of Upgrades/Updates completed less than two years ago.
New Sherwin Williams paint throughout | New French oak flooring downstairs | New carpet upstairs, in main living room and main floor bedroom |
Painted kitchen cabinets with new door pulls in kitchen and living room | New oversized window in the living room | New faucets primary bathroom, bath main floor | New light fixtures primary bath | New ceiling fan primary bedroom and living room | Updated living room bookshelf design | New primary bath shower door | Oversized Owners Suite | Painted stair railing | New stainless steel microwave | Home theater room in basement
Beautifully updated 5 bed/4 bath home in Smyrna. Open Concept with two living spaces and a two-story ceiling in main living room. Guest bedroom and bathroom on the main floor. Oversized owner's suite with oversized en suite with double vanities and large shower. Approximately 330 sf Theater room in basement. Unfinished walkout basement plumbed for a bathroom and ready to make your own.
Enjoy the large back deck or relax in the hot tub. Walk to the neighborhood pool and tennis courts, the Silver Comet Trail, Publix and a handful of restaurants.
Approximately 15 minutes to Smyrna Market Village, Smyrna’s Town Center that has a new lawn area for concerts & festivals, and just minutes to Downtown Vinings, Truist Park & The Battery!
Owner/Agent selling our personal home.
Location
State GA
County Cobb
Lake Name None
Rooms
Bedroom Description Oversized Master
Other Rooms None
Basement Bath/Stubbed, Exterior Entry, Full, Interior Entry, Unfinished
Main Level Bedrooms 1
Dining Room Open Concept
Interior
Interior Features Cathedral Ceiling(s), Double Vanity, Entrance Foyer, High Ceilings 9 ft Lower, High Ceilings 9 ft Main, High Ceilings 9 ft Upper
Heating Central, Natural Gas
Cooling Ceiling Fan(s), Central Air
Flooring Carpet, Hardwood, Other
Fireplaces Number 1
Fireplaces Type Gas Log, Living Room
Window Features Shutters
Appliance Dishwasher, Disposal, Double Oven, Dryer, Gas Cooktop, Microwave, Refrigerator, Self Cleaning Oven, Washer
Laundry Upper Level
Exterior
Exterior Feature Rain Gutters
Parking Features Garage, Garage Door Opener, Garage Faces Front, Level Driveway
Garage Spaces 2.0
Fence Wood
Pool None
Community Features Pickleball, Pool, Tennis Court(s)
Utilities Available Cable Available, Electricity Available, Natural Gas Available, Sewer Available, Water Available
Waterfront Description None
View Trees/Woods
Roof Type Shingle
Street Surface Asphalt
Accessibility None
Handicap Access None
Porch Deck
Building
Lot Description Back Yard, Front Yard, Landscaped, Level
Story Three Or More
Foundation Slab
Sewer Public Sewer
Water Public
Architectural Style Traditional
Level or Stories Three Or More
Structure Type Brick 3 Sides
New Construction No
Construction Status Resale
Schools
Elementary Schools Nickajack
Middle Schools Campbell
High Schools Campbell
Others
HOA Fee Include Reserve Fund, Swim/Tennis
Senior Community no
Restrictions true
Tax ID 17061700460
Special Listing Condition None
Read Less Info
Want to know what your home might be worth? Contact us for a FREE valuation!

Our team is ready to help you sell your home for the highest possible price ASAP

Bought with Keller Williams Realty Peachtree Rd.
GET MORE INFORMATION





