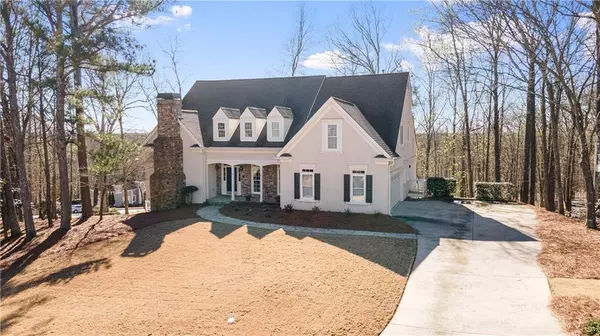For more information regarding the value of a property, please contact us for a free consultation.
Key Details
Sold Price $675,000
Property Type Single Family Home
Sub Type Single Family Residence
Listing Status Sold
Purchase Type For Sale
Square Footage 5,692 sqft
Price per Sqft $118
Subdivision River Glen
MLS Listing ID 7185362
Sold Date 04/12/23
Style Traditional
Bedrooms 6
Full Baths 4
Half Baths 1
Construction Status Resale
HOA Fees $1,200
HOA Y/N Yes
Originating Board First Multiple Listing Service
Year Built 1988
Annual Tax Amount $5,175
Tax Year 2022
Lot Size 0.443 Acres
Acres 0.4434
Property Description
Spacious, elegant home, lovely natural lighting, Master-on-Main. Open plan with vaulted ceilings, quality Pella Windows throughout. Kitchen opens to Sunroom that overlooks peaceful view, like sitting in a treehouse. Granite counters, Stainless appliances, Gas Cooktop, KitchenAid convection oven w/warming drawer. Walk-in Pantry, lots of cabinet storage. Beautiful wood-beam ceiling in 2-story Family w/handsome stacked stone Fireplace. Butlers Pantry, open Dining Room, Laundry, Guest Bath. Master Suite has Sitting Room w/Built-in shelving, cozy Fireplace, large Bedroom, plush carpet, vaulted ceiling, His-Her Closets, 2 vanity, Bath w/deep Soaking jet Tub, oversized Shower. Upstairs has wide welcoming hallway and awesome view of beamed ceiling and trees backdrop. Jack ‘n Jill Bath connect Bedrooms 1 and 2, each w/large Closets. Bedroom 3 ensuite overlooks sunroom. Finished Terrace level has very large Living space, Fireplace, 2 Beds, Full Bath, plus Office w/Built-ins. Central Vac makes cleaning 3 level home simple. Epoxy Garage flooring, Attic Fan, Workshop, plus TONS of unfinished Storage space. French Doors lead to two levels of Decks. Cul-de-sac a few homes away. Great neighborhood Amenities including Pool, 6 Tennis courts, Playground, neighborhood Lake. River Glen borders Chattahoochee River and National Forest. Close to schools, shopping, loads of restaurants, Newtown Park. Superb school district.
Location
State GA
County Fulton
Lake Name None
Rooms
Bedroom Description Master on Main, Oversized Master, Sitting Room
Other Rooms None
Basement Daylight, Exterior Entry, Finished, Finished Bath, Full, Interior Entry
Main Level Bedrooms 1
Dining Room Butlers Pantry, Open Concept
Interior
Interior Features Beamed Ceilings, Bookcases, Cathedral Ceiling(s), Central Vacuum, Disappearing Attic Stairs, Double Vanity, Entrance Foyer 2 Story, High Ceilings 9 ft Upper, High Speed Internet, His and Hers Closets, Vaulted Ceiling(s), Walk-In Closet(s)
Heating Central, Natural Gas, Zoned
Cooling Attic Fan, Ceiling Fan(s), Central Air, Heat Pump, Zoned
Flooring Carpet, Ceramic Tile, Hardwood
Fireplaces Number 3
Fireplaces Type Basement, Family Room, Gas Log, Gas Starter, Master Bedroom
Window Features Double Pane Windows
Appliance Dishwasher, Disposal, Electric Oven, Gas Cooktop, Gas Water Heater, Microwave
Laundry Laundry Room, Main Level
Exterior
Exterior Feature Rain Gutters
Garage Attached, Driveway, Garage, Garage Door Opener, Kitchen Level, Level Driveway
Garage Spaces 2.0
Fence None
Pool None
Community Features Clubhouse, Community Dock, Fishing, Homeowners Assoc, Lake, Near Schools, Near Shopping, Near Trails/Greenway, Playground, Pool, Street Lights, Swim Team
Utilities Available Cable Available, Electricity Available, Natural Gas Available, Phone Available, Sewer Available, Underground Utilities, Water Available
Waterfront Description None
View Trees/Woods
Roof Type Shingle
Street Surface Paved
Accessibility None
Handicap Access None
Porch Covered, Deck, Front Porch
Building
Lot Description Front Yard, Landscaped, Level
Story Three Or More
Foundation Concrete Perimeter
Sewer Public Sewer
Water Public
Architectural Style Traditional
Level or Stories Three Or More
Structure Type Stone, Stucco
New Construction No
Construction Status Resale
Schools
Elementary Schools Barnwell
Middle Schools Autrey Mill
High Schools Johns Creek
Others
HOA Fee Include Swim/Tennis
Senior Community no
Restrictions false
Tax ID 11 011200260424
Acceptable Financing Cash, Conventional, FHA, VA Loan
Listing Terms Cash, Conventional, FHA, VA Loan
Special Listing Condition None
Read Less Info
Want to know what your home might be worth? Contact us for a FREE valuation!

Our team is ready to help you sell your home for the highest possible price ASAP

Bought with Berkshire Hathaway HomeServices Georgia Properties
GET MORE INFORMATION





