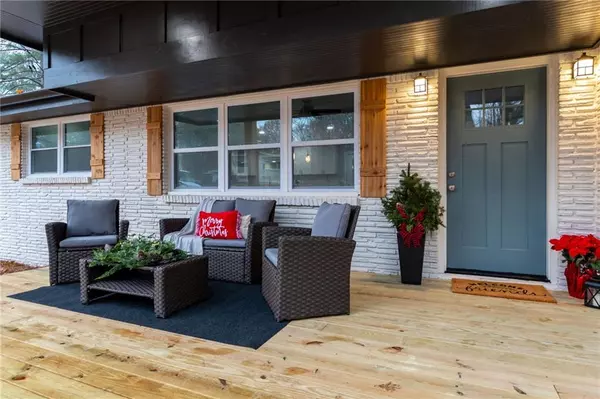For more information regarding the value of a property, please contact us for a free consultation.
Key Details
Sold Price $465,000
Property Type Single Family Home
Sub Type Single Family Residence
Listing Status Sold
Purchase Type For Sale
Subdivision West Smyrna Heights
MLS Listing ID 7151069
Sold Date 02/10/23
Style Ranch
Bedrooms 3
Full Baths 3
Construction Status Updated/Remodeled
HOA Y/N No
Originating Board First Multiple Listing Service
Year Built 1959
Annual Tax Amount $2,661
Tax Year 2021
Lot Size 9,997 Sqft
Acres 0.2295
Property Description
Start the year off with a gorgeous COMPLETELY renovated home in HOT Smyrna! This is basically a new home, not just cosmetic renovations, no expense spared! Gorgeous Open Concept with luxurious finishes! 3 Bedrooms & 3 Full Baths. New Roof, New Plumbing,New Tankless Hot Water Heater, All New gorgeous Baths (3 of them), Primary Bath w/Soaking Tub beautifully tiled shower & floors, New electric service, Breakers & Panel, New Wiring, Outlets & Switches, Stunning New Designer Kitchen w Stainless Gas Slide in Range & Hood, Stainless Dishwasher, New White Cabinets, Beautiful Quartz Countertops & Drop Dead Gorgeous Tile Backsplash, Farm Sink, REAL Hardwoods throughout (3/4" sanded & finished oak w/3 coats of poly), New Covered Front Porch & New Back Deck, All New Primary Bedroom w/Double Closets, Sliding Barn Door to Bath, 4 Sided Brick w/New Cement Siding in a few areas, New Insulation, New Waterproofing & Moisture Barrier in Crawl Space, New Interior & Exterior Paint, Almost all Drywall Replaced, All New low E windows, New Gutters & Downspouts, New Recessed Lighting thru out. Highly desirable, convenient location in Smyrna near shopping, restaurants & bars, Silver Comet Trail, highway, and quick drive to Braves Stadium. Schedule your appointment today. Since the home was just renovated, the information & sq. footage in public records is incorrect. Established neighborhood - NO HOA.
Location
State GA
County Cobb
Lake Name None
Rooms
Bedroom Description Master on Main, Split Bedroom Plan
Other Rooms None
Basement Crawl Space, Exterior Entry, Partial, Unfinished
Main Level Bedrooms 3
Dining Room Open Concept
Interior
Interior Features Double Vanity, High Speed Internet, His and Hers Closets, Walk-In Closet(s), Other
Heating Natural Gas, Zoned
Cooling Ceiling Fan(s), Central Air
Flooring Hardwood, Stone
Fireplaces Number 1
Fireplaces Type Keeping Room
Window Features Insulated Windows
Appliance Dishwasher, Disposal, Gas Oven, Gas Water Heater, Range Hood, Self Cleaning Oven, Tankless Water Heater
Laundry Laundry Room, Main Level
Exterior
Exterior Feature Rain Gutters, Other
Parking Features Driveway, Level Driveway
Fence None
Pool None
Community Features Near Schools, Near Shopping, Near Trails/Greenway, Other
Utilities Available Cable Available, Electricity Available, Natural Gas Available, Phone Available, Sewer Available, Water Available
Waterfront Description None
View Trees/Woods, Other
Roof Type Shingle
Street Surface Paved
Accessibility None
Handicap Access None
Porch Covered, Deck, Front Porch
Total Parking Spaces 2
Building
Lot Description Back Yard
Story One
Foundation Block
Sewer Public Sewer
Water Public
Architectural Style Ranch
Level or Stories One
Structure Type Brick 4 Sides, Cement Siding
New Construction No
Construction Status Updated/Remodeled
Schools
Elementary Schools King Springs
Middle Schools Griffin
High Schools Campbell
Others
Senior Community no
Restrictions false
Tax ID 17045500240
Special Listing Condition None
Read Less Info
Want to know what your home might be worth? Contact us for a FREE valuation!

Our team is ready to help you sell your home for the highest possible price ASAP

Bought with Ansley Real Estate| Christie's International Real Estate
GET MORE INFORMATION





