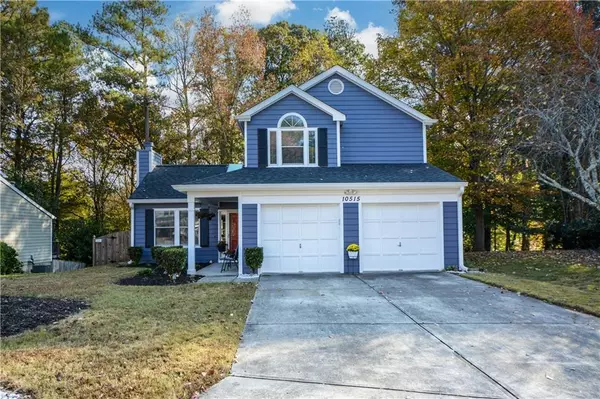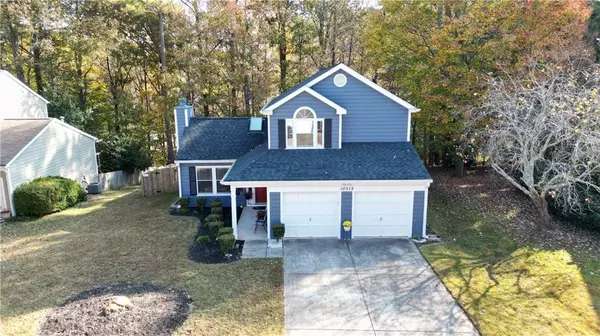For more information regarding the value of a property, please contact us for a free consultation.
Key Details
Sold Price $384,900
Property Type Single Family Home
Sub Type Single Family Residence
Listing Status Sold
Purchase Type For Sale
Subdivision Evergreen Trace
MLS Listing ID 7139735
Sold Date 12/28/22
Style Traditional
Bedrooms 3
Full Baths 2
Half Baths 1
Construction Status Resale
HOA Y/N No
Year Built 1985
Annual Tax Amount $2,139
Tax Year 2022
Property Description
Welcome Home! Great Opportunity to live in sought after Johns Creek/Alpharetta! NO HOA!
This wonderful home sits in a cul-de-sac! This home is situated on an oversized private fenced lot
with a relaxing creek in the back. Enjoy the natural beauty of this beautiful yard while
entertaining on the newly stained deck!
Main level offers Living room with vaulted ceiling, Kitchen with breakfast bar opens to the Dining
room! Beautiful sunroom offers lots of natural light! This home has so much to offer do not miss
the chance to make it yours!
Close to Newtown Park, Big Creek Greenway, Shopping & Restaurants and GA 400! Great Schools!
Major work has been done by the seller i.e.: New Siding! New Gutters! New exterior paint! Roof, HVAC
& WH just a few years old!
Location
State GA
County Fulton
Lake Name None
Rooms
Bedroom Description None
Other Rooms None
Basement None
Dining Room Separate Dining Room
Interior
Interior Features Double Vanity, High Ceilings 9 ft Main, High Speed Internet, Vaulted Ceiling(s)
Heating Central, Forced Air, Natural Gas
Cooling Attic Fan, Ceiling Fan(s), Central Air, Humidity Control
Flooring Carpet, Laminate
Fireplaces Number 1
Fireplaces Type Gas Starter, Living Room
Window Features Shutters, Skylight(s)
Appliance Dishwasher, Disposal, Dryer, Electric Range, ENERGY STAR Qualified Appliances, Gas Water Heater, Microwave, Refrigerator, Washer
Laundry Laundry Room, Main Level
Exterior
Exterior Feature Private Yard
Garage Attached, Garage, Garage Door Opener, Garage Faces Front, Kitchen Level, Level Driveway
Garage Spaces 2.0
Fence Back Yard, Fenced, Privacy, Wood
Pool None
Community Features Dog Park, Near Schools, Near Shopping, Near Trails/Greenway, Park, Playground, Restaurant, Sidewalks, Street Lights
Utilities Available Cable Available, Electricity Available, Natural Gas Available, Phone Available, Sewer Available, Underground Utilities, Water Available
Waterfront Description None
View Trees/Woods
Roof Type Composition
Street Surface Asphalt
Accessibility None
Handicap Access None
Porch Deck, Front Porch
Total Parking Spaces 2
Building
Lot Description Back Yard, Cul-De-Sac, Front Yard, Level, Private, Wooded
Story Two
Foundation Slab
Sewer Public Sewer
Water Public
Architectural Style Traditional
Level or Stories Two
Structure Type HardiPlank Type
New Construction No
Construction Status Resale
Schools
Elementary Schools Northwood
Middle Schools Haynes Bridge
High Schools Centennial
Others
Senior Community no
Restrictions false
Tax ID 12 316408990716
Special Listing Condition None
Read Less Info
Want to know what your home might be worth? Contact us for a FREE valuation!

Our team is ready to help you sell your home for the highest possible price ASAP

Bought with PalmerHouse Properties
GET MORE INFORMATION





