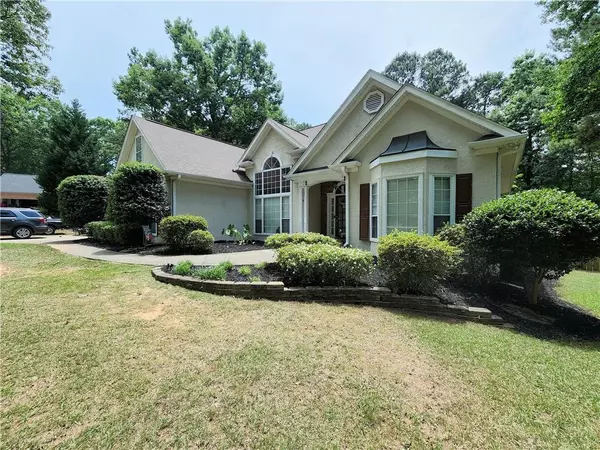For more information regarding the value of a property, please contact us for a free consultation.
Key Details
Sold Price $385,000
Property Type Single Family Home
Sub Type Single Family Residence
Listing Status Sold
Purchase Type For Sale
Square Footage 2,579 sqft
Price per Sqft $149
Subdivision The Lakes
MLS Listing ID 7111068
Sold Date 11/08/22
Style Traditional
Bedrooms 4
Full Baths 3
Construction Status Resale
HOA Y/N No
Year Built 1995
Annual Tax Amount $3,120
Tax Year 2021
Lot Size 0.697 Acres
Acres 0.6972
Property Description
STOP THE CAR HONEY, THIS IS THE ONE! Adorable 1.5 level home resting in a quiet, family-friendly community with private lake access for fishing and light boating, and... can you believe it? – No HOA! Stationed in top-rated Ola Schools District. No heavy traffic over here, but less than 10 minutes to downtown McDonough, restaurants, coffee shops, and Bud Kelley Park. This gem boasts a large front yard and fenced back yard with handsome rear deck -- perfect for entertaining, recreation or relaxation. The open floor concept features an oversized firelit family room, high vaulted ceilings, formal dining room, eat-in kitchen and spacious master suite with sitting room all on the main level. There's enough space here for medium to large furniture and endless ideas for décor. Another large main-level guestroom with full bath rests on the opposite side of the home. Plenty of cabinetry in the kitchen, and abundant space in the laundry room, closets and attic for convenient storage. Upstairs features two bedrooms on either side of the stairs that share a full bathroom. Enjoy the convenience and peace of mind of having a NEWer roof, NEWer whole house vacuum system, and a 13-month Total Home Warranty Included with the sale. Shed and swing set are also included. Bring your HIGHEST AND BEST offer today!
Location
State GA
County Henry
Lake Name None
Rooms
Bedroom Description In-Law Floorplan, Master on Main, Sitting Room
Other Rooms Shed(s)
Basement None
Main Level Bedrooms 2
Dining Room Open Concept, Separate Dining Room
Interior
Interior Features Central Vacuum, Disappearing Attic Stairs, Double Vanity, Entrance Foyer, High Ceilings 9 ft Main, High Speed Internet, Tray Ceiling(s), Walk-In Closet(s)
Heating Central, Forced Air, Natural Gas, Zoned
Cooling Ceiling Fan(s), Central Air, Zoned
Flooring Carpet, Ceramic Tile, Hardwood
Fireplaces Number 1
Fireplaces Type Factory Built, Family Room, Gas Log, Gas Starter, Masonry
Window Features Double Pane Windows, Insulated Windows
Appliance Dishwasher, Disposal, Gas Oven, Gas Range, Gas Water Heater, Microwave
Laundry In Hall, Laundry Room, Main Level
Exterior
Exterior Feature Private Rear Entry, Private Yard, Storage
Parking Features Attached, Garage, Garage Door Opener, Garage Faces Side, Kitchen Level, Storage
Garage Spaces 2.0
Fence Back Yard, Fenced, Wood
Pool None
Community Features Boating, Fishing, Lake, Street Lights
Utilities Available Cable Available, Electricity Available, Natural Gas Available, Underground Utilities, Water Available
Waterfront Description None
View Trees/Woods
Roof Type Composition
Street Surface Asphalt, Paved
Accessibility None
Handicap Access None
Porch Deck
Total Parking Spaces 2
Building
Lot Description Back Yard, Front Yard, Landscaped, Level, Private
Story Two
Foundation Slab
Sewer Septic Tank
Water Public
Architectural Style Traditional
Level or Stories Two
Structure Type Frame, HardiPlank Type, Stucco
New Construction No
Construction Status Resale
Schools
Elementary Schools Ola
Middle Schools Ola
High Schools Ola
Others
Senior Community no
Restrictions false
Tax ID 139B01023000
Ownership Fee Simple
Financing no
Special Listing Condition None
Read Less Info
Want to know what your home might be worth? Contact us for a FREE valuation!

Our team is ready to help you sell your home for the highest possible price ASAP

Bought with BHGRE Metro Brokers




