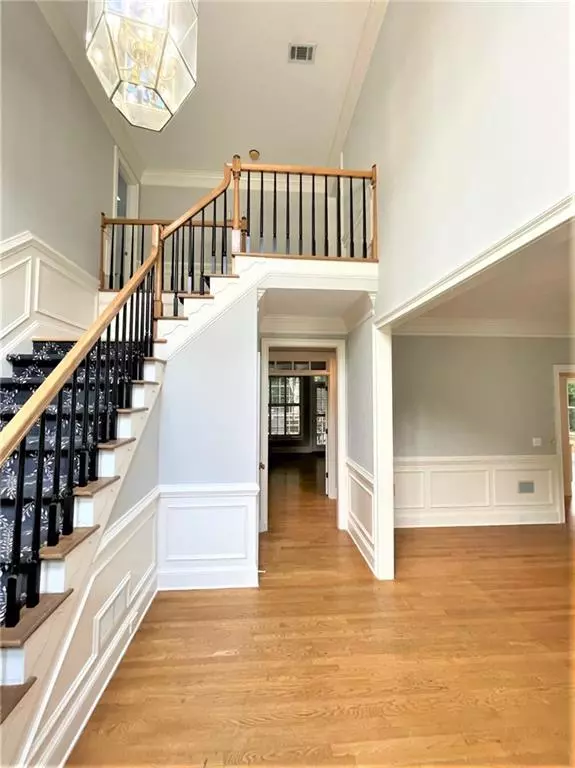For more information regarding the value of a property, please contact us for a free consultation.
Key Details
Sold Price $785,000
Property Type Single Family Home
Sub Type Single Family Residence
Listing Status Sold
Purchase Type For Sale
Square Footage 5,824 sqft
Price per Sqft $134
Subdivision Deerfield East Ii
MLS Listing ID 7116253
Sold Date 11/03/22
Style Contemporary/Modern, European, Traditional
Bedrooms 6
Full Baths 4
Half Baths 1
Construction Status Resale
HOA Fees $1,250
HOA Y/N Yes
Year Built 1989
Annual Tax Amount $6,589
Tax Year 2021
Lot Size 0.545 Acres
Acres 0.5452
Property Description
One of the largest floor plan homes in an upscale highly desirable Deerfield neighborhood in Sandy Springs / Dunwoody area with 6 bedrooms (Master on main), 4.5 bathrooms. Main level: 2 story entry foyer leads into the living room or office with views of a private backyard. Family room with fireplace and large windows overlooks the kitchen which is adjacent to a sunny, bright dining room with 3 sided window walls & skylights. Spacious master bedroom with his and her closets, master bathroom has jetted tub, shower and double vanity. Kitchen: new luxury KitchenAid stainless steel oven and microwave, powerful high end Dacor gas cooktop, updated granite countertops, naturally wood cabinets; 2 staircases go upstairs: one at front and another one from the family room, providing a convenient shortcut to go upstairs for this large home. Upstairs: 4 spacious bedrooms plus a huge bonus room, 2 full bathrooms with tiled floors. Finished basement with 1 bedroom, 1 full bathroom, a large (800+ bottle) wine cellar, a family room with fireplace, 3 side mirrored walls exercise room, a kitchen with refrigerator, sink, dishwasher, and space for a stove. Beautifully landscaped front yard with magnolia trees, Japanese maple tree, evergreen trees, pink Crape Myrtle, lots of flowers and stones; Private back yard which backs up to woods with a creek. Back side large double wood decks provide a quiet reading area or outdoor cooking or just sunset viewing or hearing birds singing. Short distance to Dunwoody Perimeter Mall and Perimeter business centers. hard to find such close intown location but with a nice suburban environment. ****Move in condition. Professional freshly painted interior with popular color. New carpet. New hardiplank siding installed in year 2006 with material 50 years warranty. New roof installed in year 2004 with material 50 years warranty. New HVAC unit in basement. **** Enjoy this lovely home and your life!
Location
State GA
County Fulton
Lake Name None
Rooms
Bedroom Description In-Law Floorplan, Master on Main, Oversized Master
Other Rooms None
Basement Daylight, Exterior Entry, Finished, Finished Bath, Full, Interior Entry
Main Level Bedrooms 1
Dining Room Seats 12+, Separate Dining Room
Interior
Interior Features Bookcases, Disappearing Attic Stairs, Double Vanity, Entrance Foyer 2 Story, High Speed Internet, Tray Ceiling(s), Vaulted Ceiling(s), Walk-In Closet(s), Wet Bar
Heating Central, Forced Air, Natural Gas, Zoned
Cooling Ceiling Fan(s), Central Air, Zoned
Flooring Carpet, Ceramic Tile, Hardwood
Fireplaces Number 2
Fireplaces Type Basement, Family Room
Window Features Double Pane Windows, Shutters, Skylight(s)
Appliance Dishwasher, Disposal, Double Oven, Gas Cooktop, Gas Water Heater, Microwave, Range Hood, Refrigerator, Self Cleaning Oven
Laundry Laundry Room, Main Level
Exterior
Exterior Feature Garden, Private Rear Entry, Private Yard
Parking Features Attached, Drive Under Main Level, Garage, Garage Door Opener, Garage Faces Front, Kitchen Level, Level Driveway
Garage Spaces 2.0
Fence Back Yard, Fenced, Wood
Pool None
Community Features Playground, Pool, Tennis Court(s)
Utilities Available Cable Available, Electricity Available, Natural Gas Available, Sewer Available, Underground Utilities, Water Available
Waterfront Description None
View City, Rural, Trees/Woods
Roof Type Composition, Shingle
Street Surface Asphalt, Concrete, Paved
Accessibility None
Handicap Access None
Porch Covered, Deck, Patio
Total Parking Spaces 2
Building
Lot Description Back Yard, Front Yard, Landscaped, Level, Private, Wooded
Story Three Or More
Foundation Concrete Perimeter
Sewer Public Sewer
Water Public
Architectural Style Contemporary/Modern, European, Traditional
Level or Stories Three Or More
Structure Type HardiPlank Type
New Construction No
Construction Status Resale
Schools
Elementary Schools Dunwoody Springs
Middle Schools Sandy Springs
High Schools North Springs
Others
HOA Fee Include Reserve Fund, Swim/Tennis
Senior Community no
Restrictions false
Tax ID 06 031100060054
Acceptable Financing Cash, Conventional
Listing Terms Cash, Conventional
Special Listing Condition None
Read Less Info
Want to know what your home might be worth? Contact us for a FREE valuation!

Our team is ready to help you sell your home for the highest possible price ASAP

Bought with Compass
GET MORE INFORMATION





