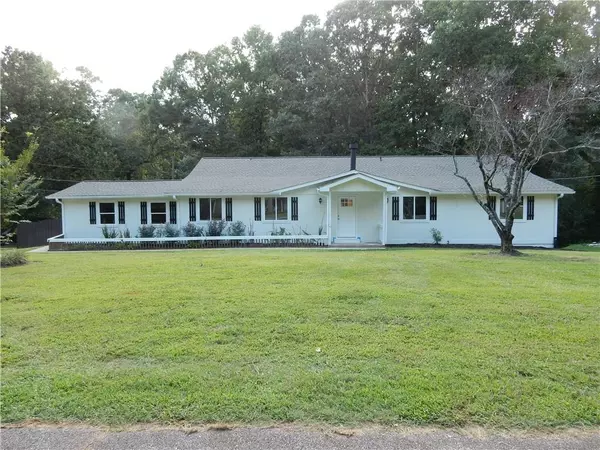For more information regarding the value of a property, please contact us for a free consultation.
Key Details
Sold Price $415,000
Property Type Single Family Home
Sub Type Single Family Residence
Listing Status Sold
Purchase Type For Sale
Square Footage 2,340 sqft
Price per Sqft $177
Subdivision Shady Lane
MLS Listing ID 7113206
Sold Date 10/18/22
Style Ranch
Bedrooms 4
Full Baths 3
Construction Status Resale
HOA Y/N No
Year Built 1973
Annual Tax Amount $539
Tax Year 2021
Lot Size 0.467 Acres
Acres 0.4674
Property Description
Check out this ranch home on nearly half an acre, 4 bedrooms 3 full baths on the main level, a 2 car attached garage and an even bigger 2 car detached garage! Nice layout with open floor plan, 15 foot quartz island and 2 master bedrooms. This 1 level ranch on a crawlspace has had a huge makeover including but not limited to: new kitchen cabinets, quartz counter tops, Stainless Steel appliances, convection gas oven, all new drywall, paint, HD architectural shingles with ridge vents, large back deck, landscaping, LED lighting, ceiling fans, tiled shower, 100% waterproof planking, carpet and pad in the bedrooms only, hardwood floors redone, all new vinyl windows, sinks, faucets, toilets, doors, door handles, epoxy on all the garage floors, garage doors and openers! The wood burner with electric blower can help heat the house on cold days and the whole house fan can help keep the house cooler during warm weather days! Walk off the large back deck to the separate garage, which is great for those needing extra parking, storage or workshop space! Six foot wood privacy fence with 3 gates in back yard. Conveniently located off Hwy 20 a few blocks, yet not too far from all the shopping and eating places in Canton!
Location
State GA
County Cherokee
Lake Name None
Rooms
Bedroom Description Master on Main, Roommate Floor Plan
Other Rooms Workshop
Basement Crawl Space
Main Level Bedrooms 4
Dining Room Seats 12+
Interior
Interior Features His and Hers Closets, Low Flow Plumbing Fixtures, Walk-In Closet(s)
Heating Central, Forced Air, Natural Gas
Cooling Central Air, Whole House Fan
Flooring Carpet, Ceramic Tile, Hardwood, Vinyl
Fireplaces Number 1
Fireplaces Type Blower Fan, Living Room, Wood Burning Stove
Window Features Double Pane Windows, Insulated Windows
Appliance Dishwasher, Electric Water Heater, ENERGY STAR Qualified Appliances, Gas Range, Microwave, Self Cleaning Oven
Laundry In Kitchen, Main Level
Exterior
Exterior Feature Private Front Entry, Private Rear Entry, Private Yard, Rear Stairs, Storage
Parking Features Attached, Covered, Garage, Garage Door Opener, Garage Faces Side, Kitchen Level, Level Driveway
Garage Spaces 4.0
Fence Back Yard, Fenced, Wood
Pool None
Community Features None
Utilities Available Cable Available, Electricity Available, Natural Gas Available, Phone Available, Sewer Available, Water Available
Waterfront Description None
View Other
Roof Type Composition, Ridge Vents, Shingle
Street Surface Asphalt
Accessibility Accessible Bedroom, Accessible Doors, Accessible Entrance, Accessible Full Bath, Grip-Accessible Features, Accessible Hallway(s)
Handicap Access Accessible Bedroom, Accessible Doors, Accessible Entrance, Accessible Full Bath, Grip-Accessible Features, Accessible Hallway(s)
Porch Deck, Front Porch
Total Parking Spaces 4
Building
Lot Description Back Yard, Corner Lot, Front Yard, Landscaped
Story One
Foundation Block
Sewer Septic Tank
Water Public
Architectural Style Ranch
Level or Stories One
Structure Type Wood Siding
New Construction No
Construction Status Resale
Schools
Elementary Schools Macedonia
Middle Schools Creekland - Cherokee
High Schools Creekview
Others
Senior Community no
Restrictions false
Tax ID 03N05A 031
Acceptable Financing Cash, Conventional
Listing Terms Cash, Conventional
Special Listing Condition None
Read Less Info
Want to know what your home might be worth? Contact us for a FREE valuation!

Our team is ready to help you sell your home for the highest possible price ASAP

Bought with EXP Realty, LLC.
GET MORE INFORMATION





