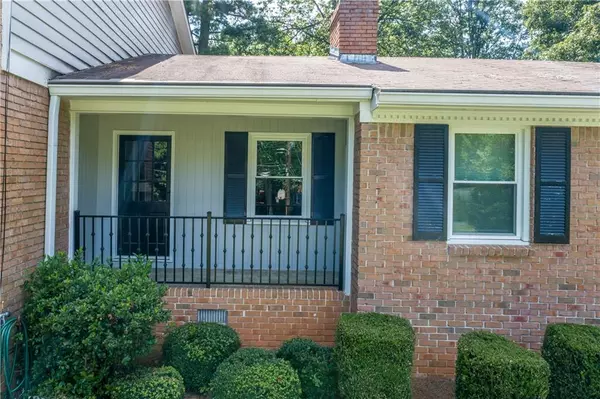For more information regarding the value of a property, please contact us for a free consultation.
Key Details
Sold Price $665,000
Property Type Single Family Home
Sub Type Single Family Residence
Listing Status Sold
Purchase Type For Sale
Square Footage 4,020 sqft
Price per Sqft $165
Subdivision Dunwoody North
MLS Listing ID 7099477
Sold Date 10/18/22
Style Traditional
Bedrooms 4
Full Baths 4
Construction Status Updated/Remodeled
HOA Y/N No
Year Built 1968
Annual Tax Amount $5,538
Tax Year 2022
Lot Size 0.410 Acres
Acres 0.41
Property Description
Nestled Within Dunwoody North Swim & Tennis Community, In High Achieving Chesnut Elementary School District, Be the Next Owner Of One of The Largest Homes w/ Numerous Renovations & In Excellent Condition. Improvements & Renovations Include: Full Kitchen Renovation w/ Stainless Steel Appliances, 5 Burner Gas Range, An Abundance Of Custom Welborn Cabinetry To Ceiling, Adjustable Shelves & Pullouts, Granite Counters. HVAC Replacement In 2020. Complete Renovation Of Master Bath, 2nd & Main in 2017. Window Replacements in 2016. Main Level Includes: Welcoming Entry Foyer, Large Formal Dining Room, Separate Living Room, Family Room w/ Gas Log Fireplace & Walkout Front Porch, Bedroom & Full Bathroom, Eat In Kitchen Provides Natural Views of Private Backyard, Expansive Porch Leading to Grilling Patio, Large Laundry Room & 2 Car Garage. Upstairs Includes: Huge Master Suite w/ His & Hers Walk In Closets. 2nd & 3rd Bedrooms Also With Walk in Closets. Terrace Level Includes: Finished 5th Bedroom/Home Office/Bonus Room, Full Bath & Unfinished Utility & Storage Area Includes Large Workshop Area. Pride Abounds With Luscious Professional Landscaping & Fully Fenced Side Area. New Dunwoody North Driving Club Pool w/ Swim & Tennis Membership Includes, Clubhouse Offering Numerous Social Opportunities, Year-Round Activities For All Ages, Swim Teams for Ages 5-18, Poolside Snack Shack, Available Gas Grills, New Separate Covered Baby Pool, Children's Play Area, 4 Lighted Tennis Courts Host USTA, ALTA, K-Swiss & T-1 Leagues. Initiation $750, Yearly Dues $625. Close By: 2 Schools, 2 Baseball Fields, 100+ Acre Brook Run Park w/ Amphitheater, Community Garden, Walking Trails, Open Fields, Soccer Fields, Picnic & Concert Pavilions, Children's Playground, Skate Park, 2 Dog Parks, Live Music & Year Round Events.
Location
State GA
County Dekalb
Lake Name None
Rooms
Bedroom Description In-Law Floorplan, Oversized Master, Other
Other Rooms None
Basement Daylight, Exterior Entry, Finished, Finished Bath, Full, Interior Entry
Main Level Bedrooms 1
Dining Room Separate Dining Room, Other
Interior
Interior Features Bookcases, Disappearing Attic Stairs, Double Vanity, Entrance Foyer, High Speed Internet, His and Hers Closets, Low Flow Plumbing Fixtures, Walk-In Closet(s), Other
Heating Central, Forced Air, Natural Gas
Cooling Ceiling Fan(s), Central Air
Flooring Concrete, Hardwood
Fireplaces Number 1
Fireplaces Type Family Room, Gas Log, Gas Starter
Window Features Double Pane Windows, Insulated Windows
Appliance Dishwasher, Disposal, Double Oven, Dryer, Gas Cooktop, Gas Range, Gas Water Heater, Microwave, Refrigerator, Self Cleaning Oven, Washer
Laundry Laundry Room, Main Level, Other
Exterior
Exterior Feature Garden, Gas Grill, Private Yard, Rain Gutters
Parking Features Covered, Garage, Garage Faces Side
Garage Spaces 2.0
Fence Chain Link, Fenced
Pool None
Community Features Catering Kitchen, Clubhouse, Dog Park, Near Marta, Near Schools, Near Trails/Greenway, Park, Playground, Pool, Street Lights, Swim Team, Tennis Court(s)
Utilities Available Cable Available, Electricity Available, Natural Gas Available, Sewer Available, Water Available
Waterfront Description None
View Trees/Woods, Other
Roof Type Composition, Shingle
Street Surface Asphalt
Accessibility None
Handicap Access None
Porch Enclosed, Glass Enclosed, Patio
Total Parking Spaces 2
Building
Lot Description Back Yard, Cul-De-Sac, Front Yard, Landscaped, Level, Sloped
Story Two
Foundation Block
Sewer Public Sewer
Water Public
Architectural Style Traditional
Level or Stories Two
Structure Type Brick 4 Sides
New Construction No
Construction Status Updated/Remodeled
Schools
Elementary Schools Chesnut
Middle Schools Peachtree
High Schools Dunwoody
Others
Senior Community no
Restrictions false
Tax ID 18 354 09 012
Special Listing Condition None
Read Less Info
Want to know what your home might be worth? Contact us for a FREE valuation!

Our team is ready to help you sell your home for the highest possible price ASAP

Bought with Dorsey Alston Realtors
GET MORE INFORMATION





