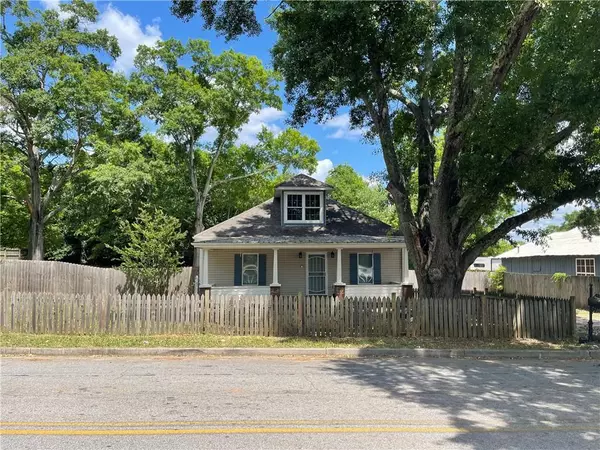For more information regarding the value of a property, please contact us for a free consultation.
Key Details
Sold Price $255,000
Property Type Single Family Home
Sub Type Single Family Residence
Listing Status Sold
Purchase Type For Sale
Square Footage 1,408 sqft
Price per Sqft $181
Subdivision Harristown Emory West Avery Washingt
MLS Listing ID 7058161
Sold Date 10/07/22
Style Bungalow
Bedrooms 3
Full Baths 2
Construction Status Updated/Remodeled
HOA Y/N No
Year Built 1946
Annual Tax Amount $895
Tax Year 2021
Lot Size 0.310 Acres
Acres 0.31
Property Description
Here's your chance to own a remodeled 3BR/2BA home, on two lots, within a nice one half mile stroll of the Covington Square. Zoned Neighborhood Mixed Use, you have a lot of possibilities. A large front porch leads to the living room with masonry fireplace and gas logs. Beautifully refinished wood floors throughout. Huge bedrooms. Owner's suite on main with tiled ensuite. Beautifully tiled secondary bath. In the kitchen there are solid countertops and stainless appliances. Dining room off of the kitchen that could be used as a den or office. Wonderful bonus/ bedroom upstairs with a walk-in closet. Massive yard that is totally fenced. Deck on back overlooking backyard that has a handicapped accessible ramp. This sale includes the adjacent lot known as
4149 Webster St. SW parcel number C035000020004000
Location
State GA
County Newton
Lake Name None
Rooms
Bedroom Description Master on Main
Other Rooms None
Basement Crawl Space
Main Level Bedrooms 2
Dining Room Separate Dining Room
Interior
Interior Features Bookcases, Double Vanity, High Ceilings 9 ft Main, Walk-In Closet(s)
Heating Central, Forced Air
Cooling Ceiling Fan(s), Central Air
Flooring Ceramic Tile, Hardwood
Fireplaces Number 1
Fireplaces Type Gas Log, Living Room
Window Features Insulated Windows, Shutters
Appliance Dishwasher, Electric Range, Electric Water Heater, Microwave
Laundry In Hall, Laundry Room, Main Level
Exterior
Exterior Feature Private Front Entry, Private Rear Entry, Rain Gutters
Garage Deeded, Driveway
Fence Back Yard, Front Yard, Wood
Pool None
Community Features None
Utilities Available Cable Available, Electricity Available, Natural Gas Available, Phone Available, Sewer Available, Water Available
Waterfront Description None
View City
Roof Type Composition, Metal
Street Surface Asphalt
Accessibility None
Handicap Access None
Porch Deck, Front Porch
Total Parking Spaces 2
Building
Lot Description Back Yard, Corner Lot, Front Yard, Level
Story One
Foundation Block
Sewer Public Sewer
Water Public
Architectural Style Bungalow
Level or Stories One
Structure Type Vinyl Siding
New Construction No
Construction Status Updated/Remodeled
Schools
Elementary Schools Porterdale
Middle Schools Clements
High Schools Eastside
Others
Senior Community no
Restrictions false
Tax ID C035000020006000
Special Listing Condition None
Read Less Info
Want to know what your home might be worth? Contact us for a FREE valuation!

Our team is ready to help you sell your home for the highest possible price ASAP

Bought with RE/MAX Agents Realty
GET MORE INFORMATION





