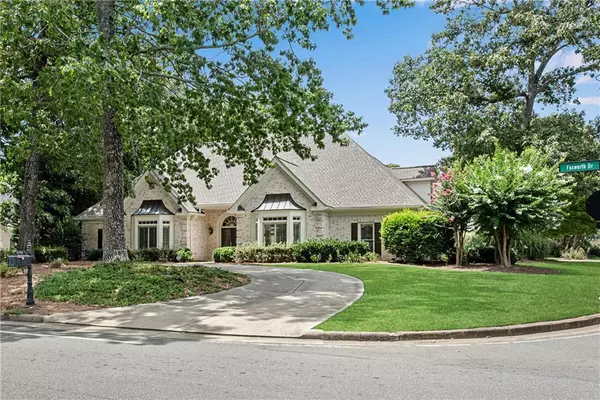For more information regarding the value of a property, please contact us for a free consultation.
Key Details
Sold Price $1,000,000
Property Type Single Family Home
Sub Type Single Family Residence
Listing Status Sold
Purchase Type For Sale
Square Footage 4,912 sqft
Price per Sqft $203
Subdivision Foxworth
MLS Listing ID 7091174
Sold Date 08/31/22
Style French Provincial, Ranch, Traditional
Bedrooms 5
Full Baths 4
Half Baths 1
Construction Status Resale
HOA Fees $900
HOA Y/N Yes
Year Built 1988
Annual Tax Amount $6,778
Tax Year 2021
Lot Size 0.416 Acres
Acres 0.416
Property Description
Living in this amazing home is like being on vacation...every day! The floorplan, the lot and location are absolutely perfect! There are 3 huge bedrooms with private baths on the main floor including the sprawling owner's suite that opens to the Pebbletec pool & patio. When you pull up to this ALL brick home via the circular driveway, you can tell it's going to be special. The welcoming foyer opens to a soaring fireside living room with a panoramic view of the backyard oasis. A chef's kitchen with solid maple cabinets, lush granite and Stainless appliances open to a warm family room with built-in cabinets and breakfast room. Need more space? There are 2 additional bedrooms upstairs on the north wing of the home and even a basement to use as a hobby or playroom to get away from it all. You'll love the second, side access driveway with a 2 car garage and its own private side entrance. Hardwoods throughout the main level, <1 yr roof, newer driveway, and more. All on a great corner lot. You already know it's located in one of the most sought after cities and neighborhoods in the metro area, Johns Creek was recently dubbed "the safest metro city". Foxworth is what all neighborhoods should be. You'll want to take advantage of the lovely community clubhouse, swim, tennis and more. Don't forget the schools are top notch too!
Location
State GA
County Fulton
Lake Name None
Rooms
Bedroom Description In-Law Floorplan, Master on Main, Oversized Master
Other Rooms None
Basement Finished, Interior Entry, Partial
Main Level Bedrooms 3
Dining Room Seats 12+, Separate Dining Room
Interior
Interior Features Bookcases, Entrance Foyer, High Ceilings 10 ft Main, Tray Ceiling(s), Walk-In Closet(s)
Heating Central, Forced Air, Natural Gas, Zoned
Cooling Central Air, Zoned
Flooring Hardwood, Marble
Fireplaces Number 2
Fireplaces Type Gas Log, Living Room, Master Bedroom
Window Features Double Pane Windows, Plantation Shutters
Appliance Dishwasher, Double Oven, Electric Water Heater, Microwave
Laundry Laundry Room, Main Level, Mud Room
Exterior
Exterior Feature Private Front Entry, Private Rear Entry, Private Yard
Garage Attached, Garage, Garage Door Opener, Garage Faces Side, Kitchen Level, Level Driveway
Garage Spaces 2.0
Fence Back Yard, Privacy, Wood
Pool Heated, In Ground
Community Features Catering Kitchen, Clubhouse, Homeowners Assoc, Near Schools, Near Shopping, Near Trails/Greenway, Playground, Pool, Restaurant, Street Lights, Swim Team, Tennis Court(s)
Utilities Available Cable Available, Electricity Available, Natural Gas Available, Phone Available, Sewer Available, Water Available
Waterfront Description None
View Other
Roof Type Composition
Street Surface Paved
Accessibility Accessible Bedroom, Accessible Doors, Accessible Entrance, Accessible Full Bath, Accessible Hallway(s), Accessible Kitchen
Handicap Access Accessible Bedroom, Accessible Doors, Accessible Entrance, Accessible Full Bath, Accessible Hallway(s), Accessible Kitchen
Porch Patio
Total Parking Spaces 2
Private Pool true
Building
Lot Description Back Yard, Corner Lot, Cul-De-Sac, Front Yard, Landscaped, Level
Story Two
Foundation Concrete Perimeter, Slab
Sewer Public Sewer
Water Public
Architectural Style French Provincial, Ranch, Traditional
Level or Stories Two
Structure Type Brick 4 Sides
New Construction No
Construction Status Resale
Schools
Elementary Schools Barnwell
Middle Schools Autrey Mill
High Schools Johns Creek
Others
HOA Fee Include Reserve Fund, Swim/Tennis
Senior Community no
Restrictions true
Tax ID 11 020100620629
Acceptable Financing Cash, Conventional
Listing Terms Cash, Conventional
Special Listing Condition None
Read Less Info
Want to know what your home might be worth? Contact us for a FREE valuation!

Our team is ready to help you sell your home for the highest possible price ASAP

Bought with Non FMLS Member
GET MORE INFORMATION





