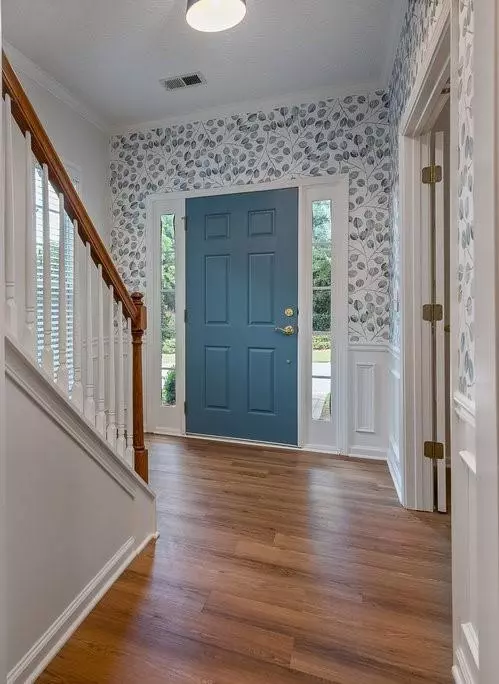For more information regarding the value of a property, please contact us for a free consultation.
Key Details
Sold Price $367,000
Property Type Townhouse
Sub Type Townhouse
Listing Status Sold
Purchase Type For Sale
Square Footage 1,910 sqft
Price per Sqft $192
Subdivision Magnolia Chase
MLS Listing ID 7090057
Sold Date 08/30/22
Style Colonial, Townhouse, Traditional
Bedrooms 3
Full Baths 3
Half Baths 1
Construction Status Resale
HOA Fees $240
HOA Y/N Yes
Year Built 2005
Annual Tax Amount $2,050
Tax Year 2021
Lot Size 871 Sqft
Acres 0.02
Property Description
Looking for a spacious and affordable home near the Marietta Square? This lovely, townhome-style condo is in a small enclave just 1.5 miles from the Square. In this home, you’ll be able to greet your guests in a bright, welcoming foyer and you’ll discover the home has been updated to fit your personal style with ease. The entire unit has fresh paint, new flooring, stylish lighting and vanity mirrors. Filled with natural light, this end-unit home features three bedrooms, three and a half baths, and an open concept living/dining room. The oversized kitchen with a gas range can accommodate a dining table, island, and/or extra storage for your inner chef and entertaining needs.
The two top-floor primary bedrooms have vaulted ceilings, private baths, and spacious closets. There is a half bath on the main floor for guests and the entry level includes another full bath and a bedroom that can serve as a flex space for a home office, home gym, or second den.
The spacious deck overlooks a lovely green space with Adirondack seating for friendly neighborhood gatherings. The home has a two-car garage and laundry closet on the top floor. Extra closet storage is scattered throughout the home perfect for pantry, linens, and “stuff” storage. The home comes with a washer, dryer, and all kitchen appliances, so no extra costs, just move-in and enjoy! The neighborhood is close to City Club Marietta golf, Kennesaw Mountain, historic sites, dining, and entertainment. Please call to schedule your private tour of this wonderful opportunity, because This Is How Homes Are Made!
Location
State GA
County Cobb
Lake Name None
Rooms
Bedroom Description Oversized Master
Other Rooms None
Basement None
Dining Room Open Concept
Interior
Interior Features Double Vanity, Entrance Foyer, High Ceilings 9 ft Lower, High Ceilings 9 ft Main, High Ceilings 9 ft Upper, High Speed Internet, Vaulted Ceiling(s), Walk-In Closet(s)
Heating Central
Cooling Ceiling Fan(s), Central Air
Flooring Carpet, Ceramic Tile, Vinyl
Fireplaces Number 1
Fireplaces Type Factory Built
Window Features Double Pane Windows
Appliance Dishwasher, Disposal, Dryer, Gas Range, Microwave, Refrigerator, Washer
Laundry In Hall, Upper Level
Exterior
Exterior Feature None
Garage Garage, Garage Door Opener, Garage Faces Rear
Garage Spaces 2.0
Fence None
Pool None
Community Features Homeowners Assoc, Near Shopping, Near Trails/Greenway, Street Lights
Utilities Available Cable Available, Electricity Available, Natural Gas Available, Phone Available, Sewer Available, Underground Utilities, Water Available
Waterfront Description None
View Park/Greenbelt
Roof Type Composition
Street Surface Asphalt
Accessibility None
Handicap Access None
Porch Deck
Total Parking Spaces 2
Building
Lot Description Front Yard, Landscaped, Level
Story Three Or More
Foundation Slab
Sewer Public Sewer
Water Public
Architectural Style Colonial, Townhouse, Traditional
Level or Stories Three Or More
Structure Type Brick Front, HardiPlank Type
New Construction No
Construction Status Resale
Schools
Elementary Schools Fair Oaks
Middle Schools Griffin
High Schools Osborne
Others
HOA Fee Include Maintenance Structure, Maintenance Grounds, Reserve Fund, Sewer, Water
Senior Community no
Restrictions true
Tax ID 17028601230
Ownership Condominium
Financing no
Special Listing Condition None
Read Less Info
Want to know what your home might be worth? Contact us for a FREE valuation!

Our team is ready to help you sell your home for the highest possible price ASAP

Bought with EXP Realty, LLC.
GET MORE INFORMATION





