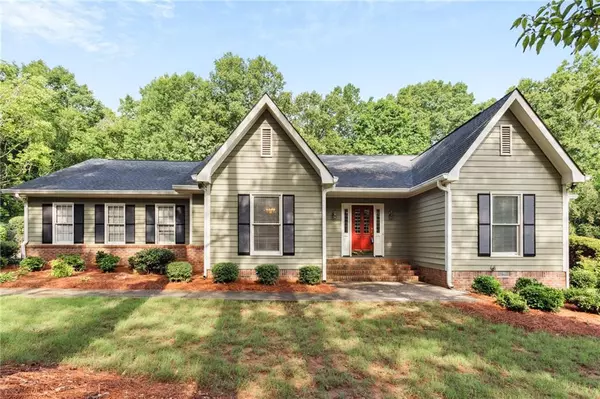For more information regarding the value of a property, please contact us for a free consultation.
Key Details
Sold Price $350,000
Property Type Single Family Home
Sub Type Single Family Residence
Listing Status Sold
Purchase Type For Sale
Square Footage 2,512 sqft
Price per Sqft $139
Subdivision Windsor Park
MLS Listing ID 7079969
Sold Date 07/27/22
Style Ranch, Traditional
Bedrooms 4
Full Baths 2
Construction Status Resale
HOA Fees $60
HOA Y/N Yes
Year Built 1988
Annual Tax Amount $857
Tax Year 2021
Lot Size 1.060 Acres
Acres 1.06
Property Description
Beautiful, One-Story Living, Ranch Home in coveted Windsor Park neighborhood on a generous, 1+ acre, private, wooded lot. This gracious Southern Home features Open Concept Living at its finest with lots of natural light. The hardwood floors (throughout the home - except for the bedrooms) have just been refinished and are gorgeous! The carpet (in all four bedrooms) is brand new and the entire interior is freshly painted in a light, bright neutral color. There is an eat-in kitchen and separate dining room. The fireside great room has soaring vaulted ceilings for a grand look as you enter the home, along with built-in bookcases. There is a sun-filled "Four Seasons" room overlooking the wooded back yard perfect for morning coffee and anyone with a green thumb. The oversized Master Suite has a raised trey ceiling, a large walk-in closet with a built-in stand-up safe, a dressing/vanity area, a garden soaking tub, a separate stand-up shower, a private loo area, and a french door to the backyard deck. Three additional bedrooms and an additional bathroom are located on the other wing of the home allowing maximum privacy. The large lot is fully landscaped with mature trees abound (great bird watching!) and the backyard is fenced in! There is ample storage space and an oversized laundry room near the master suite. This home is perfect for those looking for one-level living, on a beautiful wooded lot in a GREAT neighborhood!
Location
State GA
County Carroll
Lake Name None
Rooms
Bedroom Description Master on Main
Other Rooms None
Basement None
Main Level Bedrooms 4
Dining Room Separate Dining Room
Interior
Interior Features Bookcases, Cathedral Ceiling(s), Entrance Foyer, High Ceilings 9 ft Main, Walk-In Closet(s)
Heating Natural Gas
Cooling Central Air
Flooring Carpet, Ceramic Tile, Hardwood
Fireplaces Number 1
Fireplaces Type Factory Built, Gas Starter
Window Features None
Appliance Dishwasher, Electric Oven, Gas Water Heater, Microwave, Refrigerator
Laundry Laundry Room, Main Level
Exterior
Exterior Feature Private Yard
Parking Features Garage, Garage Door Opener, Garage Faces Side, Kitchen Level, Level Driveway
Garage Spaces 2.0
Fence Back Yard
Pool None
Community Features Homeowners Assoc
Utilities Available Cable Available, Electricity Available, Natural Gas Available, Sewer Available
Waterfront Description None
View Trees/Woods
Roof Type Composition
Street Surface Asphalt
Accessibility Accessible Bedroom, Accessible Hallway(s)
Handicap Access Accessible Bedroom, Accessible Hallway(s)
Porch Deck
Total Parking Spaces 2
Building
Lot Description Back Yard, Front Yard, Landscaped, Level
Story One
Foundation Concrete Perimeter
Sewer Septic Tank
Water Public
Architectural Style Ranch, Traditional
Level or Stories One
Structure Type Frame
New Construction No
Construction Status Resale
Schools
Elementary Schools Carrollton
Middle Schools Carrollton Jr.
High Schools Carrollton
Others
Senior Community no
Restrictions false
Tax ID C05 0220172
Special Listing Condition None
Read Less Info
Want to know what your home might be worth? Contact us for a FREE valuation!

Our team is ready to help you sell your home for the highest possible price ASAP

Bought with Path & Post Real Estate
GET MORE INFORMATION





