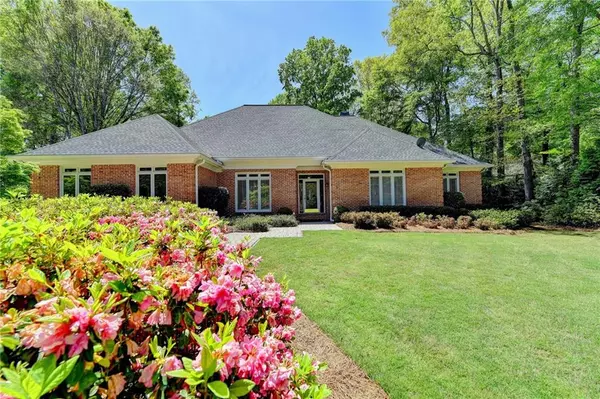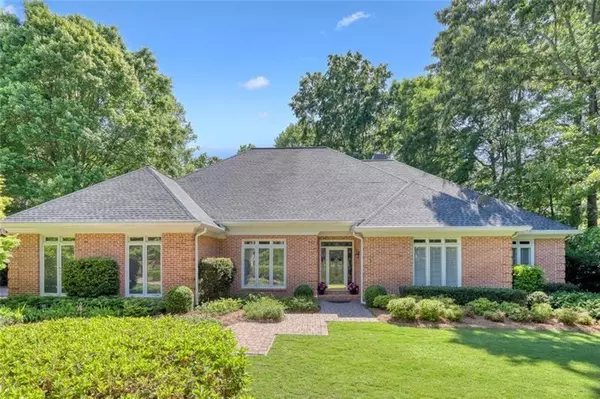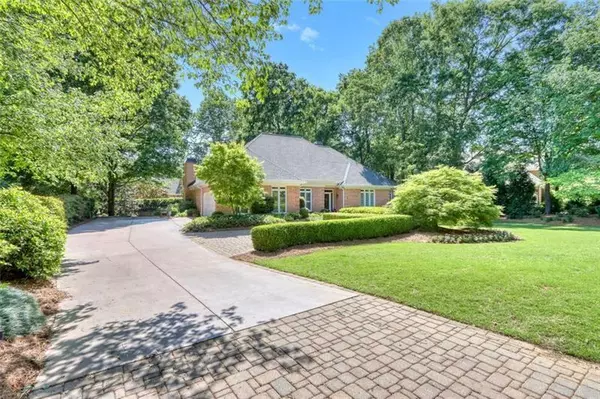For more information regarding the value of a property, please contact us for a free consultation.
Key Details
Sold Price $970,000
Property Type Single Family Home
Sub Type Single Family Residence
Listing Status Sold
Purchase Type For Sale
Square Footage 3,268 sqft
Price per Sqft $296
Subdivision Prestwick
MLS Listing ID 7066701
Sold Date 07/14/22
Style Ranch, Traditional
Bedrooms 4
Full Baths 3
Half Baths 1
Construction Status Resale
HOA Fees $550
HOA Y/N Yes
Year Built 1988
Annual Tax Amount $8,116
Tax Year 2020
Lot Size 0.579 Acres
Acres 0.579
Property Description
Blending comfort, style and luxury into one stunning package, this charming brick ranch on a full basement is a rare find! Perfectly situated on a show-stopping manicured level cul de sac lot, you will be in awe of the natural beauty! Custom designed with both entertaining and everyday living in mind ,this amazing home boasts many unique details, gorgeous trim, custom built ins, and rich hardwoods. The main level living offers open comfortable gathering spaces for friends and family including a banquet sized dining room, a spacious living room, a beautiful kitchen with amazing mudroom and pantry, a cozy keeping room and a fabulous oversized master retreat. Relax, retreat and unwind on the vaulted screened porch overlooking the serene backyard. The Terrace level creates comfortable spaces with endless opportunity....rec room, office, bedroom, full bath, workshop, endless storage and beautiful wine cellar. Prestwick is the hidden gem of Johns Creek, quiet yet connected in an ideal location that is moments away to the Atlanta Athletic Club, The Forum, Whole Foods, parks, restaurants, top rated public and private schools and easy access to Interstate 285, I85 and GA 400. A must see to appreciate the quality of this ranch....You will LOVE to live here!
Location
State GA
County Fulton
Lake Name None
Rooms
Bedroom Description Master on Main
Other Rooms None
Basement Daylight, Exterior Entry, Finished, Finished Bath, Full, Interior Entry
Main Level Bedrooms 3
Dining Room Seats 12+, Separate Dining Room
Interior
Interior Features Bookcases, Central Vacuum, Coffered Ceiling(s), Double Vanity, Entrance Foyer, His and Hers Closets, Walk-In Closet(s)
Heating Forced Air, Natural Gas
Cooling Ceiling Fan(s), Central Air, Zoned
Flooring Carpet, Hardwood
Fireplaces Number 2
Fireplaces Type Keeping Room, Living Room
Window Features Double Pane Windows, Skylight(s)
Appliance Dishwasher, Disposal, Refrigerator
Laundry Laundry Room, Main Level
Exterior
Exterior Feature Garden, Private Yard, Other
Garage Attached, Driveway, Garage, Garage Door Opener, Garage Faces Side
Garage Spaces 2.0
Fence None
Pool None
Community Features Homeowners Assoc, Near Schools, Near Shopping
Utilities Available Cable Available, Electricity Available, Natural Gas Available, Sewer Available, Underground Utilities
Waterfront Description None
View Other
Roof Type Composition
Street Surface Paved
Accessibility Grip-Accessible Features
Handicap Access Grip-Accessible Features
Porch Deck, Rear Porch, Screened
Total Parking Spaces 2
Building
Lot Description Back Yard, Cul-De-Sac, Front Yard, Landscaped, Level, Private
Story One
Foundation Brick/Mortar
Sewer Public Sewer
Water Public
Architectural Style Ranch, Traditional
Level or Stories One
Structure Type Brick 4 Sides
New Construction No
Construction Status Resale
Schools
Elementary Schools Medlock Bridge
Middle Schools Autrey Mill
High Schools Johns Creek
Others
Senior Community no
Restrictions true
Tax ID 11 072302540246
Financing no
Special Listing Condition None
Read Less Info
Want to know what your home might be worth? Contact us for a FREE valuation!

Our team is ready to help you sell your home for the highest possible price ASAP

Bought with Dorsey Alston Realtors
GET MORE INFORMATION





