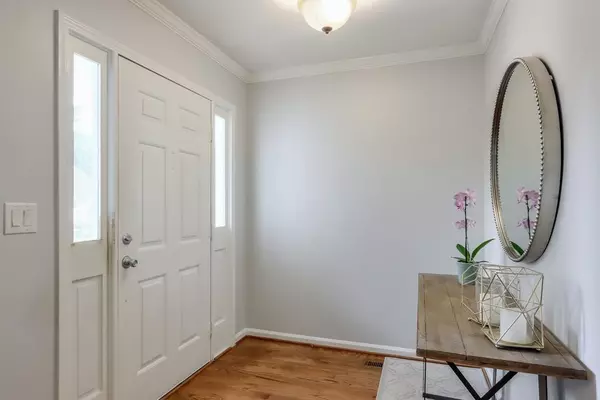For more information regarding the value of a property, please contact us for a free consultation.
Key Details
Sold Price $725,000
Property Type Single Family Home
Sub Type Single Family Residence
Listing Status Sold
Purchase Type For Sale
Square Footage 2,271 sqft
Price per Sqft $319
Subdivision Club Trace
MLS Listing ID 7062112
Sold Date 07/07/22
Style Traditional
Bedrooms 3
Full Baths 2
Half Baths 1
Construction Status Resale
HOA Y/N No
Year Built 1985
Annual Tax Amount $6,046
Tax Year 2021
Lot Size 4,356 Sqft
Acres 0.1
Property Description
This beautifully updated home, nestled on a cul-de-sac street, offers a prime Brookhaven location that is walkable to dining, shopping, and more! The open floor plan treats you to soaring ceilings in the huge great room with a gas log fireplace. Hardwood floors flow throughout the main level and lead you from the great room to the formal dining room, and the eat-in kitchen that boasts stainless steel appliances, an abundance of cabinet and counter space, and a delightful breakfast area. Sure to impress is the oversized primary suite with an adjoining office or nursery, hardwood floors, and vaulted ceilings. The fully renovated luxury en suite bathroom features double sinks, a beautiful freestanding tub, separate shower, and a large walk-in closet. On the upper level, there are two secondary bedrooms, divided by a hallway with built-in bookcases, also with true hardwoods and ample closet space. A beautifully updated bathroom with timeless design choices completes the upper level. Relax or entertain outdoors on the screened-in porch with wood-accented ceilings or on the open back patio that overlooks the beautifully landscaped fenced backyard. This prime Brookhaven location is close to dining, shopping, great private and top-rated public schools, Lynwood Park and Playground, Town Brookhaven and Village, Capital City Club, Brookhaven MARTA Station, and allows for easy access to interstates. Truly a beautiful home and location that checks all the boxes!
Location
State GA
County Dekalb
Lake Name None
Rooms
Bedroom Description Oversized Master, Other
Other Rooms None
Basement None
Dining Room Open Concept, Separate Dining Room
Interior
Interior Features Bookcases, Cathedral Ceiling(s), Double Vanity, Entrance Foyer, High Ceilings 9 ft Main, His and Hers Closets, Vaulted Ceiling(s), Walk-In Closet(s)
Heating Forced Air, Natural Gas, Zoned
Cooling Ceiling Fan(s), Central Air, Zoned
Flooring Hardwood
Fireplaces Number 1
Fireplaces Type Factory Built, Gas Starter, Living Room
Window Features Insulated Windows
Appliance Dishwasher, Disposal, Electric Range, ENERGY STAR Qualified Appliances, Gas Water Heater
Laundry Main Level
Exterior
Exterior Feature Private Yard
Parking Features Driveway, Garage
Garage Spaces 2.0
Fence Back Yard
Pool None
Community Features None
Utilities Available None
Waterfront Description None
View Other
Roof Type Composition
Street Surface Asphalt
Accessibility None
Handicap Access None
Porch Covered, Deck, Enclosed, Screened
Total Parking Spaces 2
Building
Lot Description Back Yard, Landscaped, Private
Story Two
Foundation None
Sewer Public Sewer
Water Public
Architectural Style Traditional
Level or Stories Two
Structure Type Vinyl Siding
New Construction No
Construction Status Resale
Schools
Elementary Schools Ashford Park
Middle Schools Chamblee
High Schools Chamblee Charter
Others
Senior Community no
Restrictions false
Tax ID 18 274 04 153
Special Listing Condition None
Read Less Info
Want to know what your home might be worth? Contact us for a FREE valuation!

Our team is ready to help you sell your home for the highest possible price ASAP

Bought with Keller Knapp
GET MORE INFORMATION





