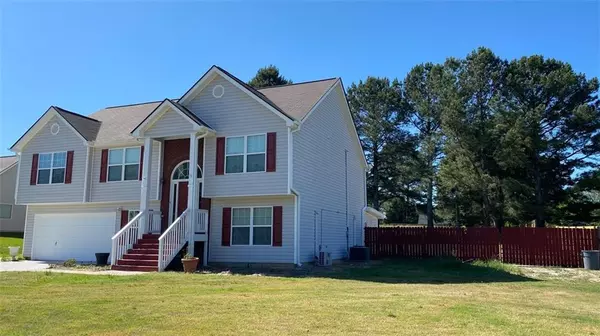For more information regarding the value of a property, please contact us for a free consultation.
Key Details
Sold Price $400,000
Property Type Single Family Home
Sub Type Single Family Residence
Listing Status Sold
Purchase Type For Sale
Square Footage 1,613 sqft
Price per Sqft $247
Subdivision Waterford Glen
MLS Listing ID 7046767
Sold Date 06/15/22
Style Contemporary/Modern, Other
Bedrooms 5
Full Baths 3
Construction Status Resale
HOA Y/N No
Year Built 2003
Annual Tax Amount $2,464
Tax Year 2021
Lot Size 0.630 Acres
Acres 0.63
Property Description
***Move In Ready**Space for everyone**Spacious Living Room**Large Dining Room**Nice Kitchen with Breakfast bar and Breakfast Room** Freshly Painted, to include walls and ceilings**Just Added Privacy Fence to this large level Back yard, Ideal for pets or entertainment**No HOA**5 Bedrooms and 3 full bathrooms**Down Stairs is ready for a second kitchen and this could easily be turned into an In-Law Suite**Exterior don't miss the covered patio**Screened Porch**Large Deck**Above Ground Pool**The pool is empty now but the pool and equipment are in good working condition**Roof is 4 Years Old**HVAC 2 Years Old**Septic Tank Was Serviced in 2021
Location
State GA
County Walton
Lake Name None
Rooms
Bedroom Description Master on Main, Other
Other Rooms None
Basement Exterior Entry, Finished, Finished Bath, Full, Interior Entry
Main Level Bedrooms 2
Dining Room Seats 12+, Separate Dining Room
Interior
Interior Features Disappearing Attic Stairs, Double Vanity, Walk-In Closet(s)
Heating Central, Forced Air, Natural Gas
Cooling Ceiling Fan(s), Central Air
Flooring Ceramic Tile, Laminate, Other
Fireplaces Number 1
Fireplaces Type Factory Built, Gas Starter, Living Room
Window Features Double Pane Windows
Appliance Dishwasher, Electric Cooktop, Electric Range, Gas Water Heater, Microwave, Refrigerator
Laundry Laundry Room, Lower Level
Exterior
Exterior Feature Other
Parking Features Attached, Drive Under Main Level, Garage, Garage Door Opener, Garage Faces Front, Level Driveway
Garage Spaces 2.0
Fence Back Yard, Privacy, Wood
Pool Above Ground, Vinyl
Community Features None
Utilities Available Cable Available, Electricity Available, Natural Gas Available, Phone Available, Underground Utilities, Water Available
Waterfront Description None
View City
Roof Type Composition, Ridge Vents, Shingle
Street Surface Asphalt, Paved
Accessibility None
Handicap Access None
Porch Covered, Deck, Enclosed, Screened
Total Parking Spaces 2
Private Pool true
Building
Lot Description Back Yard, Cul-De-Sac, Front Yard, Level
Story Two
Foundation Slab
Sewer Septic Tank
Water Public
Architectural Style Contemporary/Modern, Other
Level or Stories Two
Structure Type Vinyl Siding
New Construction No
Construction Status Resale
Schools
Elementary Schools Loganville
Middle Schools Loganville
High Schools Loganville
Others
Senior Community no
Restrictions false
Tax ID N039D00000024000
Special Listing Condition None
Read Less Info
Want to know what your home might be worth? Contact us for a FREE valuation!

Our team is ready to help you sell your home for the highest possible price ASAP

Bought with Top Priority Realty LLC
GET MORE INFORMATION





