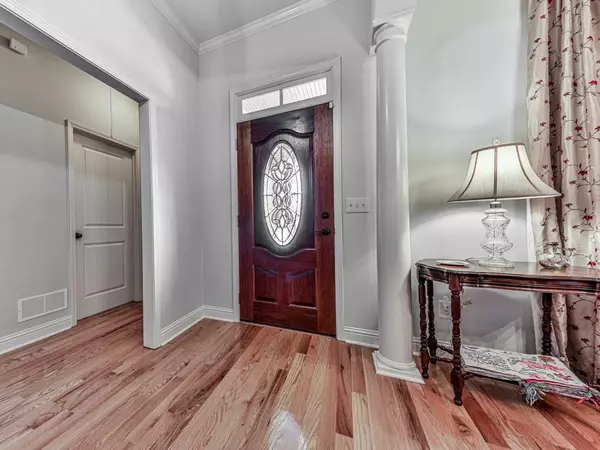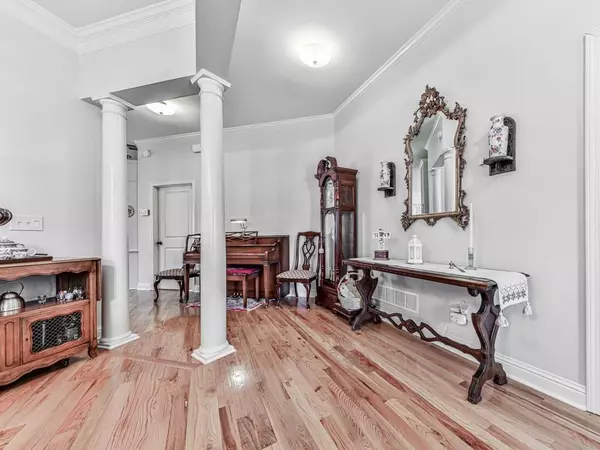For more information regarding the value of a property, please contact us for a free consultation.
Key Details
Sold Price $590,000
Property Type Single Family Home
Sub Type Single Family Residence
Listing Status Sold
Purchase Type For Sale
Square Footage 4,111 sqft
Price per Sqft $143
Subdivision Towne Mill
MLS Listing ID 7017281
Sold Date 06/13/22
Style Craftsman, Ranch
Bedrooms 4
Full Baths 4
Construction Status Resale
HOA Fees $770
HOA Y/N Yes
Year Built 2006
Annual Tax Amount $955
Tax Year 2021
Lot Size 0.280 Acres
Acres 0.28
Property Description
METICULOUSLY MAINTAINED, RECENTLY UPDATED with OVER $140,000 IN IMPROVEMENTS, MASTER ON MAIN! Walk up to an inviting front porch and open the door to spacious flex/bonus/dining room. Gleaming hardwood floors lead back to the great room complete with thoughtfully designed custom built-in bookshelves and an open concept kitchen with 10' ceilings. This is where "the living" is done in this home...it is the heart of the home. Master on main is conveniently located on the rear corner of the home. The master suite is oversized master with an updated master bathroom and master closet plus a rear door to the upper back porch. The kitchen is recently updated, is light and bright with updated cabinetry, backsplash, quartz counter tops, vent hood and new appliances. The eat-in kitchen area is equipped with built-in china hutch, is open to the great room with easy access to screened in porch. The screen-in porch is where you'll enjoy the great outdoors, overlooking a well maintained landscaped backyard complete with a completely updated water feature. The main level has two additional spacious secondary bedrooms and a second bathroom with custom cabinetry/nook. Stairs that lead up to an 4th bedroom en suite, perfect for guests or a home office. Off the kitchen towards the garage is the spacious mudroom with pantry storage. The terrace level is partially finished to the extent that the space is heated and cooled, has a full bathroom, lighting and ample storage space. Install flooring and a ceiling and instantly double the finished space of home! Framed & drywalled for a large rec room with exterior door, additional bedroom, workshop and storage space with built in storage shelves. The workshop also has its own exterior double doors. This level is light and bright with windows across the width of the home. This rooms described as nearly finished are already framed for rooms with the additional bedroom located adjacent to the full bathroom that is already in place. This home also has an oversized two car garage, irrigation system with separate meter to avoid having to pay sewage fees. Don't miss your chance to live in sought after Towne Mill. You will not want to miss this one. Be sure to view the 3D virtual tour! UPGRADES to home include: TWO NEW HVAC w/dehumidifier (main & basement level), NEW paint, NEW fireplace blower, NEW Roof over back deck, EXTENDED driveway, NEW Kitchen, NEW Hot water heater, NEW garage door/motor, NEW basement lighting, ESHIELD installed in attic, NEW master bath, NEW baths on main, REBUILT water feature, LIGHTNING protection on both panel boxes, HARDWOOD floors, RECENTLY landscaped, STORAGE SHELVING included in basement, MOTION security lighting and more!
Location
State GA
County Cherokee
Lake Name None
Rooms
Bedroom Description Master on Main, Oversized Master
Other Rooms None
Basement Daylight, Exterior Entry, Finished Bath, Full, Interior Entry, Unfinished
Main Level Bedrooms 3
Dining Room Separate Dining Room
Interior
Interior Features Bookcases, Entrance Foyer, High Ceilings 9 ft Upper, High Ceilings 10 ft Main, Walk-In Closet(s)
Heating Central
Cooling Ceiling Fan(s), Central Air
Flooring Ceramic Tile, Hardwood
Fireplaces Number 1
Fireplaces Type Gas Starter, Great Room
Window Features Insulated Windows
Appliance Dishwasher, Disposal, Electric Oven, Gas Cooktop, Gas Water Heater, Microwave, Range Hood
Laundry Laundry Room, Main Level
Exterior
Exterior Feature Private Yard, Storage, Other
Parking Features Attached, Garage, Garage Faces Side, Kitchen Level, Level Driveway, Parking Pad
Garage Spaces 2.0
Fence Back Yard, Front Yard
Pool None
Community Features Clubhouse, Homeowners Assoc, Near Schools, Near Shopping, Near Trails/Greenway, Playground, Pool, Street Lights, Tennis Court(s)
Utilities Available Other
Waterfront Description None
View Other
Roof Type Shingle
Street Surface Paved
Accessibility None
Handicap Access None
Porch Covered, Deck, Enclosed, Screened
Total Parking Spaces 2
Building
Lot Description Back Yard, Front Yard, Landscaped, Private, Other
Story One and One Half
Foundation Concrete Perimeter
Sewer Public Sewer
Water Public
Architectural Style Craftsman, Ranch
Level or Stories One and One Half
Structure Type Cement Siding
New Construction No
Construction Status Resale
Schools
Elementary Schools William G. Hasty, Sr.
Middle Schools Teasley
High Schools Cherokee
Others
Senior Community no
Restrictions true
Tax ID 14N20A 216
Special Listing Condition None
Read Less Info
Want to know what your home might be worth? Contact us for a FREE valuation!

Our team is ready to help you sell your home for the highest possible price ASAP

Bought with Century 21 Results




