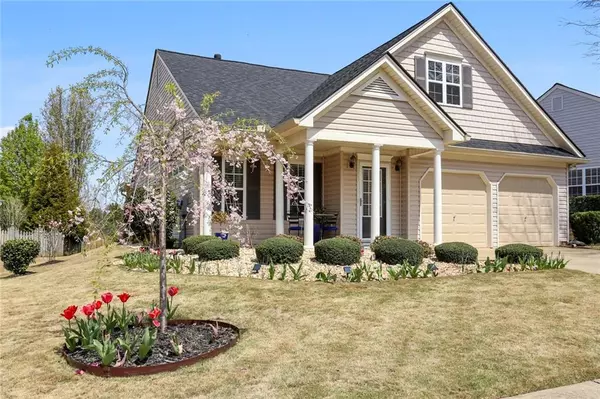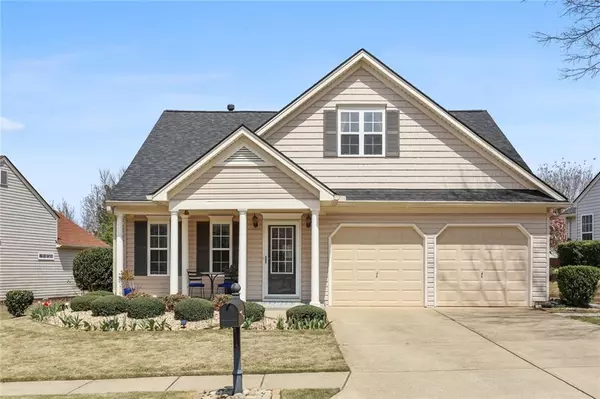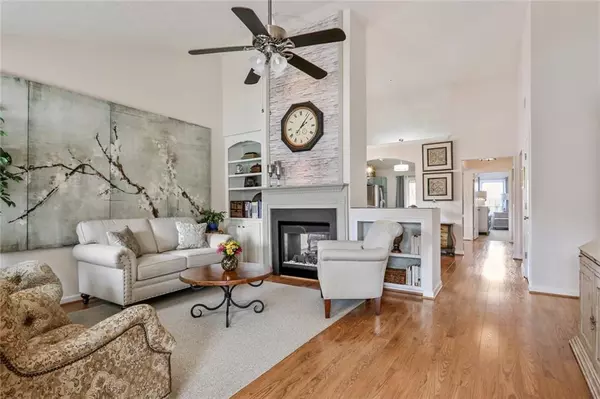For more information regarding the value of a property, please contact us for a free consultation.
Key Details
Sold Price $420,000
Property Type Single Family Home
Sub Type Single Family Residence
Listing Status Sold
Purchase Type For Sale
Square Footage 1,485 sqft
Price per Sqft $282
Subdivision Bridgemill
MLS Listing ID 7033464
Sold Date 06/06/22
Style Craftsman, Ranch, Traditional
Bedrooms 3
Full Baths 2
Construction Status Resale
HOA Fees $185
HOA Y/N Yes
Year Built 2002
Annual Tax Amount $826
Tax Year 2021
Lot Size 7,405 Sqft
Acres 0.17
Property Description
Beautifully renovated & impeccably maintained ranch home that is move-in ready in the desirable Bridgemill community. Upgrades include a 1-year-old architectural shingle roof, all new stainless appliances (5 burner stove, refrigerator & microwave), new Quartz countertop, marble backsplash, refinished cabinets & under cabinet lighting, new hot water heater, new lighting in kitchen, dining & reading nook & updated landscaping which includes 300+ tulip bulbs, new sod & trees. Both bathrooms are a total remodel & are gorgeous! Other features include spacious Master Suite, vaulted ceiling, walk-in closet & fabulous, spa-like bath, 2 nice additional bedrooms, charming reading nook, luxurious hardwood floor, built-in bookshelves, vaulted ceiling in living room, see-through glass fireplace, 2-year-old carpet in all bedrooms, lovely, screened porch, large backyard. You will love the natural light and special touches this beautiful home has to offer. Bridgemill offers optional membership to the Bridgemill Athletic Club that includes, 18-hole champion golf course w/driving range, 25 lighted court tennis center, fitness center, 2-acre aquatic center, playground, sand volleyball, basketball, pickleball, clubhouse and restaurant. Bridgemill is conveniently located close to I-575, restaurants, shopping, great schools & Lake Allatoona.
Location
State GA
County Cherokee
Lake Name None
Rooms
Bedroom Description Master on Main
Other Rooms None
Basement None
Main Level Bedrooms 3
Dining Room Separate Dining Room
Interior
Interior Features Bookcases, Cathedral Ceiling(s), Disappearing Attic Stairs, High Speed Internet, Vaulted Ceiling(s), Walk-In Closet(s)
Heating Forced Air, Natural Gas
Cooling Ceiling Fan(s), Central Air
Flooring Carpet, Ceramic Tile, Hardwood
Fireplaces Number 1
Fireplaces Type Double Sided, Factory Built, Gas Log, Gas Starter, Glass Doors, Great Room
Window Features Double Pane Windows, Shutters
Appliance Dishwasher, Disposal, Dryer, Gas Oven, Gas Range, Gas Water Heater, Microwave, Refrigerator, Self Cleaning Oven, Washer
Laundry In Hall, Main Level
Exterior
Exterior Feature Garden, Private Front Entry
Parking Features Attached, Garage, Garage Door Opener, Garage Faces Front, Kitchen Level, Level Driveway
Garage Spaces 2.0
Fence None
Pool None
Community Features Clubhouse, Fitness Center, Golf, Homeowners Assoc, Near Schools, Near Shopping, Park, Playground, Pool, Restaurant, Sidewalks, Tennis Court(s)
Utilities Available Underground Utilities
Waterfront Description None
View Other
Roof Type Composition
Street Surface Paved
Accessibility None
Handicap Access None
Porch Covered, Front Porch, Screened
Total Parking Spaces 2
Building
Lot Description Back Yard, Front Yard, Landscaped, Level
Story One
Foundation Slab
Sewer Public Sewer
Water Public
Architectural Style Craftsman, Ranch, Traditional
Level or Stories One
Structure Type Vinyl Siding
New Construction No
Construction Status Resale
Schools
Elementary Schools Liberty - Cherokee
Middle Schools Freedom - Cherokee
High Schools Cherokee
Others
Senior Community no
Restrictions false
Tax ID 15N07G 410
Acceptable Financing Cash, Conventional
Listing Terms Cash, Conventional
Special Listing Condition None
Read Less Info
Want to know what your home might be worth? Contact us for a FREE valuation!

Our team is ready to help you sell your home for the highest possible price ASAP

Bought with Opendoor Brokerage, LLC




