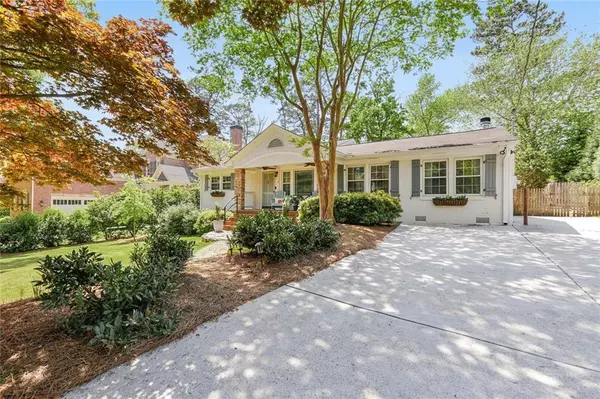For more information regarding the value of a property, please contact us for a free consultation.
Key Details
Sold Price $900,000
Property Type Single Family Home
Sub Type Single Family Residence
Listing Status Sold
Purchase Type For Sale
Square Footage 2,500 sqft
Price per Sqft $360
Subdivision Ashford Park
MLS Listing ID 7036503
Sold Date 05/27/22
Style Traditional
Bedrooms 3
Full Baths 3
Construction Status Resale
HOA Y/N No
Year Built 1953
Annual Tax Amount $6,087
Tax Year 2021
Lot Size 0.400 Acres
Acres 0.4
Property Description
Gorgeous all brick, one level living, ranch style home located on Ashford Park's premier street! The longtime owners have completely renovated and expanded the home to create a true open concept layout with wonderful flow. Kitchen opens to eat-in dining room , sitting area and cozy den with wood burning fireplace. Large utility/mudroom with laundry located directly off of the kitchen. The large owner's suite features a double vanity, walk-in closet and views of the beautiful gardens. Two secondary bedrooms and two fully updated secondary bathrooms on the main level. Terrace level features a finished bonus room that is ideal for an office, media room, gym or playroom. Entertain guests on the spectacular screened porch that you can use year-round. This home boasts one of the largest, most beautifully landscaped backyards in all of Ashford Park! Plenty of room for a pool or play equipment. Unbeatable location minutes to everything Brookhaven and Buckhead has to offer! Close proximity and walkability to restaurants/shops, major hospitals, 285/400, Perimeter, Buckhead and Chastain Park. Zoned in Ashford Park Elementary school district. Hurry as this incredible opportunity WILL NOT LAST LONG! Showings to begin 9AM on Friday, April 29th!
Location
State GA
County Dekalb
Lake Name None
Rooms
Bedroom Description Master on Main, Split Bedroom Plan
Other Rooms Shed(s)
Basement Finished, Interior Entry, Partial
Main Level Bedrooms 3
Dining Room Open Concept
Interior
Interior Features Double Vanity, High Ceilings 9 ft Main
Heating Central
Cooling Central Air
Flooring Hardwood
Fireplaces Number 1
Fireplaces Type Family Room, Gas Starter
Window Features Double Pane Windows
Appliance Dishwasher, Disposal
Laundry In Kitchen, Laundry Room
Exterior
Exterior Feature Private Yard
Garage Driveway
Fence Back Yard
Pool None
Community Features Near Beltline, Near Schools, Near Shopping, Near Trails/Greenway, Park, Playground, Public Transportation, Restaurant
Utilities Available Cable Available, Electricity Available, Natural Gas Available, Phone Available, Water Available
Waterfront Description None
View Trees/Woods
Roof Type Composition
Street Surface Asphalt
Accessibility None
Handicap Access None
Porch Front Porch, Rear Porch, Screened
Building
Lot Description Back Yard, Front Yard, Landscaped
Story One
Foundation Block, Brick/Mortar
Sewer Public Sewer
Water Public
Architectural Style Traditional
Level or Stories One
Structure Type Brick 4 Sides
New Construction No
Construction Status Resale
Schools
Elementary Schools Ashford Park
Middle Schools Chamblee
High Schools Cross Keys
Others
Senior Community no
Restrictions false
Tax ID 18 242 08 059
Special Listing Condition None
Read Less Info
Want to know what your home might be worth? Contact us for a FREE valuation!

Our team is ready to help you sell your home for the highest possible price ASAP

Bought with Keller Williams Realty Atl North
GET MORE INFORMATION





