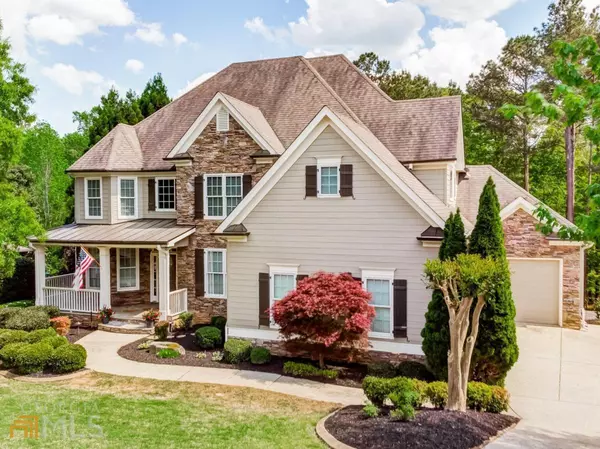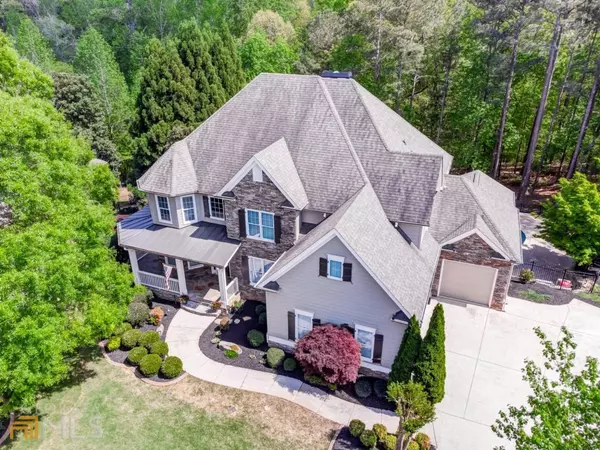For more information regarding the value of a property, please contact us for a free consultation.
Key Details
Sold Price $815,000
Property Type Single Family Home
Sub Type Single Family Residence
Listing Status Sold
Purchase Type For Sale
Square Footage 5,234 sqft
Price per Sqft $155
Subdivision Bridgemill
MLS Listing ID 10041960
Sold Date 05/27/22
Style Craftsman,Traditional
Bedrooms 6
Full Baths 5
HOA Fees $185
HOA Y/N Yes
Originating Board Georgia MLS 2
Year Built 2003
Annual Tax Amount $5,474
Tax Year 2021
Lot Size 0.420 Acres
Acres 0.42
Lot Dimensions 18295.2
Property Description
Beautiful 6 bedroom home with pool in the amenity rich BridgeMill subdivision.Private backyard oasis that backs up to Corps property that has saltwater pool,outdoor kitchen (remains with the home), and screened in porch.Family room with custom built-ins and stacked stone fireplace from floor to ceiling. Anderson Low E high efficiency windows and additional blown-in insulation in sealed attic, make the home very energy efficient. Chef's kitchen with large bar, double ovens and breakfast nook.Bedroom on main floor as well as a separate office that has custom built-ins. Large master suite upstairs with walk-in closet.Three additions bedrooms upstairs; one with its own bathroom and the other two share a large jack and jill bathroom.Basement is large enough for theater room, pool table or separate family room. Bedroom basement is very large and has large walk in tiled shower(handicap accessible).This is a true full in-law suite, with large walk in shower, kitchenette, and separate laundry in basement(w/d remain with home).The yard is professionally landscaped including landscape lighting and irrigation(irrigation has separate meter to reduce bills).Home has entire house dehumidifier.Home was recently painted and is in excellent condition!
Location
State GA
County Cherokee
Rooms
Other Rooms Outdoor Kitchen
Basement Finished Bath, Daylight, Interior Entry, Finished
Interior
Interior Features Bookcases, High Ceilings, Walk-In Closet(s), In-Law Floorplan, Split Bedroom Plan
Heating Forced Air, Heat Pump
Cooling Ceiling Fan(s), Central Air
Flooring Hardwood, Tile, Carpet
Fireplaces Number 1
Fireplaces Type Family Room, Gas Starter, Gas Log
Fireplace Yes
Appliance Gas Water Heater, Double Oven, Disposal
Laundry Common Area
Exterior
Exterior Feature Gas Grill
Parking Features Garage
Fence Fenced, Back Yard
Pool In Ground, Heated
Community Features Clubhouse, Golf, Park, Fitness Center, Playground, Pool, Swim Team, Tennis Court(s)
Utilities Available Cable Available, Electricity Available, Natural Gas Available, Phone Available
Waterfront Description No Dock Or Boathouse
View Y/N No
Roof Type Composition
Garage Yes
Private Pool Yes
Building
Lot Description Private
Faces 575N, exit 11 Sixes Road and turn left. Right on Bells Ferry, Left on Gold Mill Ridge, Left on Millwood and home is on left.
Sewer Public Sewer
Water Public
Structure Type Concrete
New Construction No
Schools
Elementary Schools Liberty
Middle Schools Freedom
High Schools Cherokee
Others
HOA Fee Include Reserve Fund
Tax ID 15N07H00000151000
Security Features Security System,Smoke Detector(s)
Special Listing Condition Resale
Read Less Info
Want to know what your home might be worth? Contact us for a FREE valuation!

Our team is ready to help you sell your home for the highest possible price ASAP

© 2025 Georgia Multiple Listing Service. All Rights Reserved.




