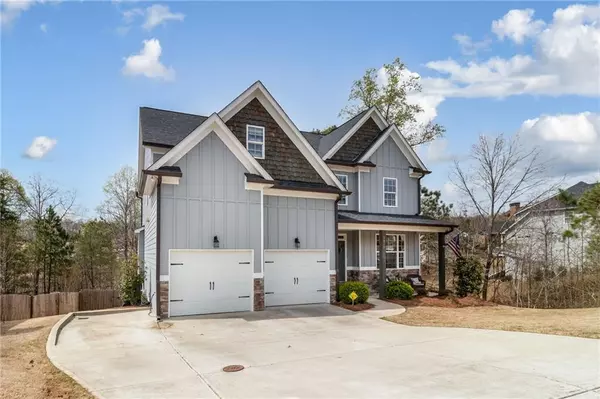For more information regarding the value of a property, please contact us for a free consultation.
Key Details
Sold Price $550,000
Property Type Single Family Home
Sub Type Single Family Residence
Listing Status Sold
Purchase Type For Sale
Square Footage 4,083 sqft
Price per Sqft $134
Subdivision Towne Mill
MLS Listing ID 7026894
Sold Date 05/13/22
Style Traditional, Other
Bedrooms 5
Full Baths 3
Half Baths 1
Construction Status Resale
HOA Fees $770
HOA Y/N Yes
Year Built 2017
Annual Tax Amount $4,939
Tax Year 2021
Lot Size 0.410 Acres
Acres 0.41
Property Description
Welcome home to this decorator's dream! Beautiful modern farmhouse style with so many wonderful features! This 5 Bedroom, 3 and 1/2 bath finished terrace level beauty is so spacious and well laid out. Gorgeous white kitchen with stainless appliances features an oversized breakfast bar, farmhouse sink, pot filler, walk in pantry with a barn door, and a butler's pantry perfect for a coffee bar, wine bar, or just simply any type of entertaining. The kitchen and breakfast room are open to the family room with a fireplace and open stairs leading to the terrace level. The dining room is full of windows and gorgeous modern farmhouse wood paneling. Terrific mud room is the perfect spot for your guests to store their belongings or your family to throw their items when coming in from the garage. Upstairs, the bedrooms are all very spacious and well thought out, with a fantastic laundry room right where you need it. The oversized main bedroom was designed for a day sleeper with a unique hallway keeping the on-suite bath separate to keep noise low with the closet being located inside the main bathroom as well. The finished terrace level showcases two movie rooms or family rooms, bedroom, full bath, an unfinished storage area for your lawn equipment with exterior door access, and a tornado shelter. The back yard is just the size you need and fenced in. Don't delay this Treasure will not last long! Seller will require a rent back of 2-4 months.
Location
State GA
County Cherokee
Lake Name None
Rooms
Bedroom Description Oversized Master
Other Rooms None
Basement Finished, Finished Bath, Full, Interior Entry
Dining Room Butlers Pantry, Separate Dining Room
Interior
Interior Features Entrance Foyer, High Ceilings 9 ft Main, High Ceilings 9 ft Upper, High Ceilings 10 ft Lower
Heating Central, Forced Air
Cooling Central Air
Flooring Carpet, Ceramic Tile, Hardwood
Fireplaces Number 1
Fireplaces Type Factory Built, Family Room, Gas Starter
Window Features Double Pane Windows, Insulated Windows
Appliance Dishwasher, Gas Range, Microwave
Laundry Laundry Room, Upper Level
Exterior
Exterior Feature None
Parking Features Garage, Garage Door Opener, Garage Faces Front
Garage Spaces 2.0
Fence Back Yard
Pool None
Community Features Homeowners Assoc, Playground, Pool, Sidewalks, Tennis Court(s)
Utilities Available Cable Available, Electricity Available, Natural Gas Available, Sewer Available, Underground Utilities, Water Available
Waterfront Description None
View Trees/Woods
Roof Type Composition
Street Surface Paved
Accessibility None
Handicap Access None
Porch Deck, Front Porch
Total Parking Spaces 2
Building
Lot Description Back Yard
Story Three Or More
Foundation Concrete Perimeter
Sewer Public Sewer
Water Public
Architectural Style Traditional, Other
Level or Stories Three Or More
Structure Type Cement Siding
New Construction No
Construction Status Resale
Schools
Elementary Schools William G. Hasty, Sr.
Middle Schools Teasley
High Schools Cherokee
Others
Senior Community no
Restrictions true
Tax ID 14N20A 209
Special Listing Condition None
Read Less Info
Want to know what your home might be worth? Contact us for a FREE valuation!

Our team is ready to help you sell your home for the highest possible price ASAP

Bought with EXP Realty, LLC.




