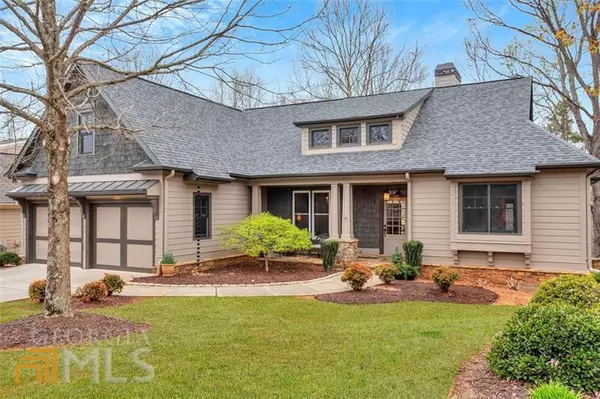Bought with Cheryl R. Mitchell • The American Realty
For more information regarding the value of a property, please contact us for a free consultation.
Key Details
Sold Price $590,000
Property Type Single Family Home
Sub Type Single Family Residence
Listing Status Sold
Purchase Type For Sale
Square Footage 3,373 sqft
Price per Sqft $174
Subdivision Achasta
MLS Listing ID 10034197
Sold Date 05/31/22
Style Traditional
Bedrooms 4
Full Baths 3
Half Baths 1
Construction Status Resale
HOA Fees $179
HOA Y/N Yes
Year Built 2006
Annual Tax Amount $4,929
Tax Year 2021
Lot Size 0.280 Acres
Property Description
Magnificent Mountain Home in Guard-Gated Golf Community! Picturesquely situated in the highly coveted Prospector Ridge section of Achasta, this spacious 4BR/3.5BA, 3,373sqft residence captivates with craftsman architecture, mature landscaping, attractive shaker siding accents, a covered front porch, and a sprawling .28-acre lot. Radiant light cascades throughout the traditional interior with gorgeous hardwood flooring, a warm neutral color scheme, bright white trim, decorative wainscoting, and a lovely formal dining room. Entrenched in subtle rustic beauty, the open concept gourmet kitchen features stainless-steel appliances, granite countertops, custom wood cabinetry, double wall ovens, gas range, built-in microwave, French door refrigerator, dishwasher, stylish backsplash, recessed lighting, center island with breakfast bar seating, and an adjoining living room with vaulted ceilings, a cozy fireplace, and French doors to the outside space. Spend time outdoors with family and friends, while basking in the sizeable deck and stunning nature views. Indoor entertaining is elevated to new heights in the walk-out basement, which has a huge media/family room, French doors to the private backyard, and a custom-created stone wet bar! Both sophisticated and relaxing, the oversized primary bedroom includes tray ceilings, private balcony access, crown moulding, tons of closet space, and an adjoining en suite featuring a jetted soaking tub, glass-enclosed shower, dual sink vanity, and a water closet. Two additional bedrooms are abundantly sized with dedicated closets and share access to a J-and-J bathroom, while the second primary bedroom has an en suite. Other features: attached 2-car garage, laundry room, enormous bonus room over garage, community golf course, tennis courts, swimming pool, hiking trails, and a scenic river, only 63-miles from Downtown Atlanta, less than 29-miles from Lake Lanier or 30-miles from the "Little Bavarian" village of Helen, close to shopping, restaurants, Blue Mountain Vineyards, University of North Georgia, Northeast Georgia Medical Center, multiple wineries, and schools, and so much more! Call now to schedule your private tour!
Location
State GA
County Lumpkin
Rooms
Basement Bath Finished, Daylight, Interior Entry, Exterior Entry, Finished
Main Level Bedrooms 1
Interior
Interior Features Tray Ceiling(s), High Ceilings, Double Vanity, Beamed Ceilings, Other, Walk-In Closet(s), Wet Bar
Heating Electric, Heat Pump, Zoned
Cooling Ceiling Fan(s), Central Air, Zoned
Flooring Hardwood
Fireplaces Number 1
Fireplaces Type Living Room, Gas Starter
Exterior
Exterior Feature Garden, Other
Parking Features Garage Door Opener, Garage
Community Features Clubhouse, Gated, Golf, Pool, Tennis Court(s), Walk To Schools, Walk To Shopping
Utilities Available Underground Utilities, Cable Available, Electricity Available, Natural Gas Available, Phone Available, Sewer Available, Water Available
Roof Type Other
Building
Story Two
Sewer Private Sewer
Level or Stories Two
Structure Type Garden,Other
Construction Status Resale
Schools
Elementary Schools Blackburn
Middle Schools Lumpkin County
High Schools New Lumpkin County
Others
Financing Cash
Read Less Info
Want to know what your home might be worth? Contact us for a FREE valuation!

Our team is ready to help you sell your home for the highest possible price ASAP

© 2024 Georgia Multiple Listing Service. All Rights Reserved.
GET MORE INFORMATION





