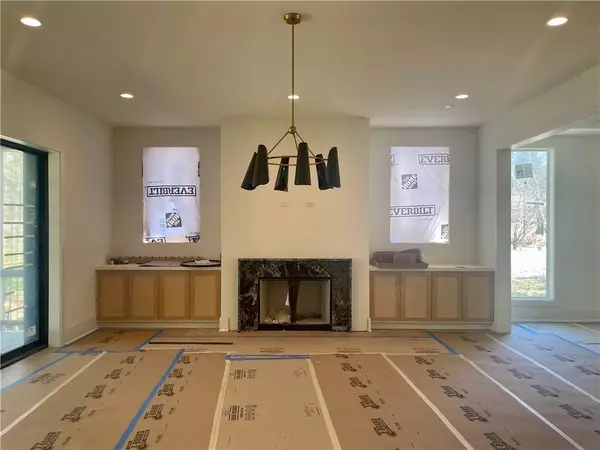For more information regarding the value of a property, please contact us for a free consultation.
Key Details
Sold Price $2,100,000
Property Type Single Family Home
Sub Type Single Family Residence
Listing Status Sold
Purchase Type For Sale
Square Footage 4,020 sqft
Price per Sqft $522
Subdivision Ashford Park
MLS Listing ID 7016070
Sold Date 05/06/22
Style Contemporary/Modern, Craftsman
Bedrooms 5
Full Baths 5
Half Baths 1
Construction Status New Construction
HOA Y/N No
Year Built 2022
Annual Tax Amount $8,761
Tax Year 2021
Lot Size 0.300 Acres
Acres 0.3
Property Description
One-of-a-kind new construction home in Ashford Park on a daylight unfinished terrace level. Modern living with a spacious and seamless layout featuring a phenominal two story foyer with windows galore, large family room, chef’s kitchen, stunning dining room, covered outdoor lounge with fireplace, office/bedroom, and 2-car garage all on the main level. This home would be an entertainers DREAM. The chef’s kitchen will be outfitted with top of the line stainless steel appliances, custom cabinets, quartz countertops, large island with seating, and a breakfast nook. The light-filled owners retreat is located on the second level with a private spa-like bathroom with a tray ceiling, separate his/her closets, frameless glass shower, and soaking tub. A loft, three large secondary bedrooms with private bathrooms, and laundry room finish off the interior of this beautiful home. The homeowners will enjoy PLENTY of privacy in the lush backyard that has room for a future pool! Not to mention, this home is walkable to all the restaurants, shops, and boutiques that Brookhaven has to offer. Best of all, this home is move-ready just in time to enjoy the amazing spring weather!
Location
State GA
County Dekalb
Lake Name None
Rooms
Bedroom Description Oversized Master
Other Rooms None
Basement Daylight, Unfinished
Main Level Bedrooms 1
Dining Room Seats 12+, Separate Dining Room
Interior
Interior Features Bookcases, Double Vanity, Entrance Foyer, High Ceilings 10 ft Main, High Speed Internet, Tray Ceiling(s), Vaulted Ceiling(s), Walk-In Closet(s)
Heating Forced Air, Zoned
Cooling Zoned
Flooring Hardwood
Fireplaces Number 2
Fireplaces Type Family Room, Outside
Window Features Insulated Windows
Appliance Dishwasher, Disposal, Gas Cooktop, Range Hood
Laundry Laundry Room, Upper Level
Exterior
Exterior Feature Private Yard
Garage Attached, Garage
Garage Spaces 2.0
Fence None
Pool None
Community Features Near Marta, Near Schools, Near Shopping, Park
Utilities Available Cable Available, Electricity Available, Natural Gas Available, Water Available
Waterfront Description None
View Other
Roof Type Composition
Street Surface Paved
Accessibility None
Handicap Access None
Porch Covered, Deck, Patio
Total Parking Spaces 2
Building
Lot Description Back Yard, Front Yard, Landscaped
Story Three Or More
Foundation Concrete Perimeter
Sewer Public Sewer
Water Public
Architectural Style Contemporary/Modern, Craftsman
Level or Stories Three Or More
Structure Type Brick Front, Frame
New Construction No
Construction Status New Construction
Schools
Elementary Schools Ashford Park
Middle Schools Chamblee
High Schools Chamblee Charter
Others
Senior Community no
Restrictions false
Tax ID 18 242 07 009
Special Listing Condition None
Read Less Info
Want to know what your home might be worth? Contact us for a FREE valuation!

Our team is ready to help you sell your home for the highest possible price ASAP

Bought with Dorsey Alston Realtors
GET MORE INFORMATION





