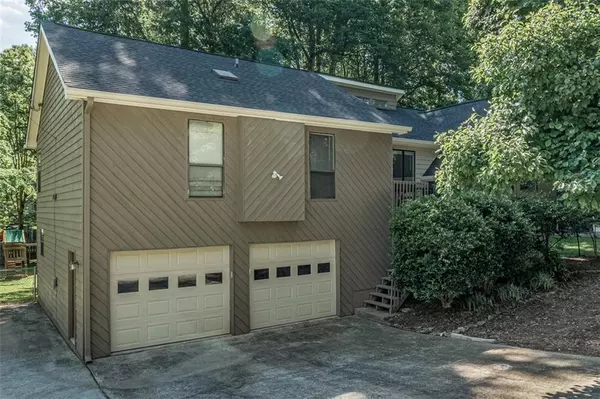For more information regarding the value of a property, please contact us for a free consultation.
Key Details
Sold Price $320,000
Property Type Single Family Home
Sub Type Single Family Residence
Listing Status Sold
Purchase Type For Sale
Square Footage 2,246 sqft
Price per Sqft $142
Subdivision Booth Crossing
MLS Listing ID 6883828
Sold Date 06/17/21
Style Contemporary/Modern
Bedrooms 4
Full Baths 3
Construction Status Resale
HOA Y/N No
Originating Board FMLS API
Year Built 1984
Annual Tax Amount $1,786
Tax Year 2020
Lot Size 0.352 Acres
Acres 0.352
Property Description
***Multiple offers in. Seller will review all offers Monday, May 17th at 7pm. Bright and spacious, clean, updated modern/contemporary charmer situated on large private lot with plenty of space for outdoor recreation. Open concept offers expanded hardwood flooring in hall, kit. & dr. Step down to a vaulted family room highlighted by a rock fireplace. Kitchen: new granite countertops (expanded for breakfast bar), new subway tile backsplash. A garden window and desk area compliments this great space. No shortage of oak cabinets for ease of storage. 2 front guest bedrooms Master bedroom features a vaulted ceiling with skylights + another skylight in the Master Bathroom. Recent replaced sink fixtures & tile floor. Open staircase takes you to a ground floor with finished spaces. A large room for games, exercise or hobbies. Additional 4th bedroom/office and full bath. A large storage room + under stairs storage. Oversized garage features separate shop area, utility sink, metal garage doors with automatic gdo's. Of special note: newly installed architect roof, exterior paint, interior paint + new stain on rear deck and stairs! Extra parking pad at side of garage. Pride of ownership shows throughout this home. So convenient to KSU and Bells Ferry & I75.
Location
State GA
County Cobb
Area 75 - Cobb-West
Lake Name None
Rooms
Bedroom Description Master on Main
Other Rooms None
Basement Bath/Stubbed, Daylight, Exterior Entry, Finished, Finished Bath, Interior Entry
Main Level Bedrooms 3
Dining Room Open Concept, Separate Dining Room
Interior
Interior Features Cathedral Ceiling(s), Double Vanity, Entrance Foyer, Low Flow Plumbing Fixtures, Walk-In Closet(s)
Heating Central, Electric
Cooling Ceiling Fan(s), Central Air, Electric Air Filter
Flooring Carpet, Ceramic Tile, Hardwood
Fireplaces Number 1
Fireplaces Type Factory Built, Family Room, Gas Log, Glass Doors
Window Features Insulated Windows
Appliance Dishwasher, Disposal, Electric Range, Microwave, Self Cleaning Oven
Laundry In Kitchen
Exterior
Exterior Feature Private Front Entry, Private Rear Entry, Private Yard
Garage Drive Under Main Level, Garage
Garage Spaces 2.0
Fence Chain Link, Fenced
Pool None
Community Features Near Schools
Utilities Available Cable Available, Electricity Available, Sewer Available
Waterfront Description None
View Other
Roof Type Composition
Street Surface Asphalt
Accessibility None
Handicap Access None
Porch Deck, Front Porch
Total Parking Spaces 2
Building
Lot Description Back Yard, Front Yard, Private
Story Multi/Split
Sewer Public Sewer
Water Public
Architectural Style Contemporary/Modern
Level or Stories Multi/Split
Structure Type Other
New Construction No
Construction Status Resale
Schools
Elementary Schools Chalker
Middle Schools Palmer
High Schools Kell
Others
Senior Community no
Restrictions false
Tax ID 16028600190
Ownership Fee Simple
Financing no
Special Listing Condition None
Read Less Info
Want to know what your home might be worth? Contact us for a FREE valuation!

Our team is ready to help you sell your home for the highest possible price ASAP

Bought with Maximum One Greater Atlanta Realtors
GET MORE INFORMATION





