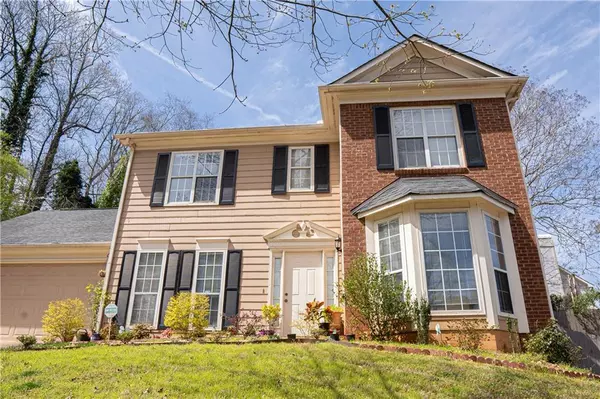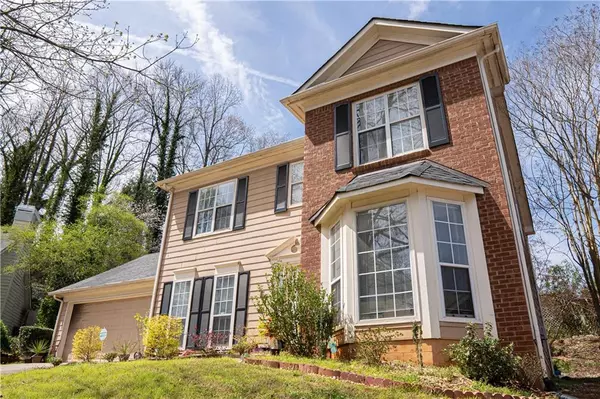For more information regarding the value of a property, please contact us for a free consultation.
Key Details
Sold Price $269,900
Property Type Single Family Home
Sub Type Single Family Residence
Listing Status Sold
Purchase Type For Sale
Square Footage 1,952 sqft
Price per Sqft $138
Subdivision Sweetwater Oaks 01
MLS Listing ID 6857780
Sold Date 05/26/21
Style Traditional
Bedrooms 4
Full Baths 2
Half Baths 1
Construction Status Resale
HOA Fees $250
HOA Y/N Yes
Originating Board FMLS API
Year Built 1988
Annual Tax Amount $3,236
Tax Year 2020
Lot Size 8,276 Sqft
Acres 0.19
Property Description
This beautiful, two-story Lawrenceville home offers a grand foyer with a large living room that connects to the separate dining room. There is an exquisite fireplace in the family room and on the main floor there is a marvelous kitchen with tons of cabinets and counter space.Upstairs, the owners suite includes a walk-in closet big enough for even your most prized possessions and an exquisite sunken garden tub, dual sinks,superb double vanity for your convenience, and a standing shower.Be sure to check out this gorgeous property today; its unique features are unmatched! Purchase this magnificent Lawrenceville home with beautiful features such as a two-car garage, and soaring ceilings in the family room.This two-story Lawrenceville residence is positioned on a large, private lot, culdesac, and provides plenty of space for everyone. The foyer connects to the living room where a gas fireplace warms hands in winter months. In the dining area you'll find an elegant table with four separate chairs - ideal for hosting dinner parties or holiday gatherings.The grandiose Lawrenceville home offers loads of space without sacrificing style and elegance. The perfect home!SUBMIT YOUR HIGHEST AND BEST OFFER BY APRIL 08, 2021 BY 8:00PM
Location
State GA
County Gwinnett
Area 64 - Gwinnett County
Lake Name None
Rooms
Other Rooms None
Basement None
Dining Room Separate Dining Room
Interior
Interior Features Bookcases, Disappearing Attic Stairs, Double Vanity, Tray Ceiling(s), Walk-In Closet(s)
Heating Forced Air, Natural Gas
Cooling Attic Fan, Ceiling Fan(s), Central Air
Flooring Carpet, Ceramic Tile, Hardwood
Fireplaces Number 1
Fireplaces Type Family Room, Gas Starter, Masonry
Window Features None
Appliance Dishwasher, Disposal, Gas Range, Gas Water Heater, Microwave, Refrigerator, Other
Laundry Laundry Room, Main Level
Exterior
Exterior Feature Garden
Garage Attached, Garage, Garage Door Opener
Garage Spaces 2.0
Fence None
Pool None
Community Features Homeowners Assoc, Playground, Pool, Street Lights, Tennis Court(s)
Utilities Available Electricity Available, Underground Utilities
Waterfront Description None
View Other
Roof Type Ridge Vents
Street Surface Asphalt
Accessibility None
Handicap Access None
Porch Patio
Total Parking Spaces 2
Building
Lot Description Cul-De-Sac, Landscaped, Level
Story Two
Sewer Public Sewer
Water Public
Architectural Style Traditional
Level or Stories Two
Structure Type Brick Front
New Construction No
Construction Status Resale
Schools
Elementary Schools Kanoheda
Middle Schools Sweetwater
High Schools Berkmar
Others
Senior Community no
Restrictions false
Tax ID R7040 068
Special Listing Condition None
Read Less Info
Want to know what your home might be worth? Contact us for a FREE valuation!

Our team is ready to help you sell your home for the highest possible price ASAP

Bought with Non FMLS Member
GET MORE INFORMATION





