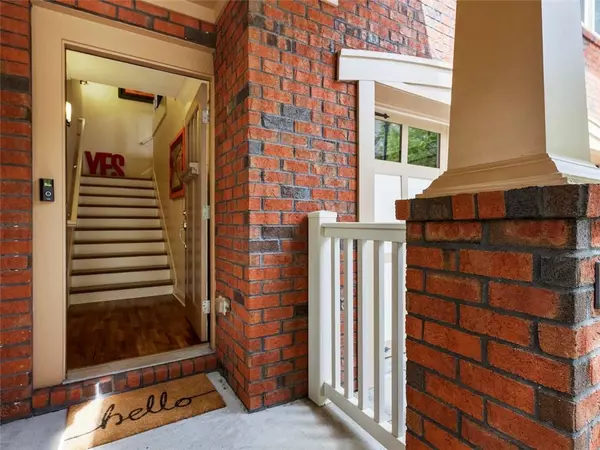For more information regarding the value of a property, please contact us for a free consultation.
Key Details
Sold Price $354,900
Property Type Townhouse
Sub Type Townhouse
Listing Status Sold
Purchase Type For Sale
Square Footage 2,300 sqft
Price per Sqft $154
Subdivision Johns Creek Walk
MLS Listing ID 6772284
Sold Date 10/08/20
Style Townhouse, Traditional
Bedrooms 4
Full Baths 3
Half Baths 1
Construction Status Resale
HOA Y/N Yes
Originating Board FMLS API
Year Built 2008
Annual Tax Amount $3,014
Tax Year 2019
Lot Size 871 Sqft
Acres 0.02
Property Description
Highly sought after end up townhome in one of Johns Creeks finest gated communities! This phenomenal home has four bedrooms and three and a half bathrooms. Upon entering the home, expect hardwood floors, newly painted, levelor blinds, and hand-selected lighting package all throughout. Kitchen is fully equipped for your next cooking venture with all stainless steel appliances, gas stove, plenty of cabinet and countertop space, updated granite countertops, and a freshly done backsplash. The kitchen overlooks the large dining area which seats 8+ and adjacent to the deck making entertaining friends and family seamless! Owners suite boasts a spacious walk in closet with custom closet inserts for optimized utilization of storage space. En suite bathroom features an enlarged walk-in stand up shower with hand-selected tile extending from floor to ceiling, a custom built sitting area in the shower, new frameless shower glass, large double vanity, and jet soaking tub for spa-like unwinding at home! Washer and dryer ideally located on the third floor off the owners suites. New shower glass has been installed in both bathrooms on the third floor. All bathrooms have been updated with KohLer toilets, modern faucets, and beautiful light fixtures. All bedrooms are spacious with walk in custom closet inserts and motion sensing lighting in all closets. All three levels have separate temperature control. 2 newer HVAC systems located near the rear patio entrance. Two car garage was just refinished with fresh epoxy done to perfection. Amenities include pool, gym, and playground. Located in an A+ award winning school district. Near cafes, eateries, shopping, and the Standard Club. This home is a must see!
Location
State GA
County Fulton
Area 14 - Fulton North
Lake Name None
Rooms
Bedroom Description Split Bedroom Plan
Other Rooms None
Basement Exterior Entry, Finished, Full
Dining Room Open Concept
Interior
Interior Features Disappearing Attic Stairs, Walk-In Closet(s)
Heating Electric
Cooling Central Air
Flooring Hardwood
Fireplaces Number 1
Fireplaces Type Living Room
Window Features Insulated Windows
Appliance Dishwasher, Disposal, Gas Cooktop, Microwave, Refrigerator
Laundry Upper Level
Exterior
Garage Garage, Garage Door Opener, Garage Faces Front, Level Driveway, Parking Pad
Garage Spaces 2.0
Fence None
Pool In Ground
Community Features Fitness Center, Gated, Homeowners Assoc, Near Schools, Near Shopping, Near Trails/Greenway, Playground, Pool, Sidewalks, Street Lights
Utilities Available Cable Available, Electricity Available, Natural Gas Available, Underground Utilities, Water Available
View Other
Roof Type Shingle
Street Surface Asphalt, Paved
Accessibility None
Handicap Access None
Porch Deck, Patio, Rear Porch
Total Parking Spaces 2
Private Pool false
Building
Lot Description Back Yard, Landscaped
Story Three Or More
Sewer Public Sewer
Water Public
Architectural Style Townhouse, Traditional
Level or Stories Three Or More
Structure Type Brick 4 Sides, Cement Siding
New Construction No
Construction Status Resale
Schools
Elementary Schools Wilson Creek
Middle Schools River Trail
High Schools Northview
Others
HOA Fee Include Maintenance Structure, Maintenance Grounds, Security, Swim/Tennis
Senior Community no
Restrictions true
Tax ID 11 100003460701
Ownership Fee Simple
Financing yes
Special Listing Condition None
Read Less Info
Want to know what your home might be worth? Contact us for a FREE valuation!

Our team is ready to help you sell your home for the highest possible price ASAP

Bought with Virtual Properties Realty.com
GET MORE INFORMATION





