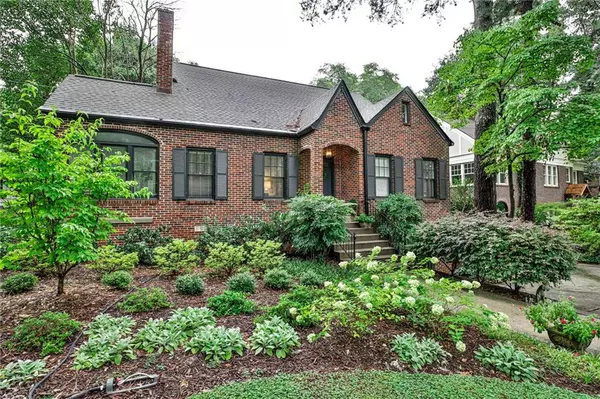For more information regarding the value of a property, please contact us for a free consultation.
Key Details
Sold Price $841,700
Property Type Single Family Home
Sub Type Single Family Residence
Listing Status Sold
Purchase Type For Sale
Square Footage 2,200 sqft
Price per Sqft $382
Subdivision Glenwood Estates
MLS Listing ID 6770743
Sold Date 10/02/20
Style Contemporary/Modern, Tudor
Bedrooms 3
Full Baths 2
Half Baths 1
Construction Status Updated/Remodeled
HOA Y/N No
Originating Board FMLS API
Year Built 1941
Annual Tax Amount $13,502
Tax Year 2019
Lot Size 8,712 Sqft
Acres 0.2
Property Description
Discover this Trophy in Prime Location easy stroll to Square at top of adorable picturesque Glennwood Estates. Interior to die for, soaring beamed ceiling with skylights affords a dramatic modern element to the classic Tudor cottage exterior. You will love this KITCHEN!! White a dreamy with over-sized white marble island Ann Sachs back-splash and oh so metro-chic. Open Dining with front garden view, light-filled side turret with Industrial chic French Door to deck and luscious rear lawn perfect for a lazy L pool. Owner's Loft with private bedroom master closet. Loft's studio space with airy light-filled vibe off private owner's suite. Open stairwell into central hall. Two first class bedrooms with great closets and a perfectly renovated hall bath. Delicious light-filled office with double sided free-standing fireplace spills into central cathedral Living Room opens tall and wide to magazine kitchen. There's more. The terrace level is a huge rainy day room for home-school projects, Artist's studio, and 2 car tandem drive-under garage with extra 1/2 bath to make this laundry storage such a unique EXTRA. Lower level patio is so private and quaint you'll want to meditate and drink tea. Quiet backyard with tremendous song-birds about active oval green lawn for Croquet or Bocci. Love the community with dynamic multi-generational appeal and interior pedestrian entrance to renovated Glenlake Park with pool, tennis, dog-park playground ball fields and nature trails. Historically significant downtown Decatur location places as close to the square as you could ever desire and still feel the security of inside a best-loved estate styled neighborhood.
Location
State GA
County Dekalb
Area 52 - Dekalb-West
Lake Name None
Rooms
Bedroom Description Oversized Master, Sitting Room, Studio
Other Rooms None
Basement Daylight, Driveway Access, Exterior Entry, Interior Entry
Main Level Bedrooms 2
Dining Room Open Concept
Interior
Interior Features Beamed Ceilings, Bookcases, High Ceilings 10 ft Lower, Low Flow Plumbing Fixtures, Walk-In Closet(s)
Heating Central, Natural Gas
Cooling Ceiling Fan(s), Central Air
Flooring Hardwood
Fireplaces Number 1
Fireplaces Type Double Sided, Gas Log, Living Room, Masonry
Window Features Insulated Windows
Appliance Dishwasher, Disposal, Double Oven, Gas Cooktop, Gas Oven
Laundry In Basement
Exterior
Exterior Feature Garden, Private Yard
Garage Drive Under Main Level, Garage
Garage Spaces 2.0
Fence Back Yard
Pool None
Community Features Near Marta, Near Schools, Near Shopping, Near Trails/Greenway, Park, Playground, Public Transportation, Restaurant, Sidewalks, Street Lights, Tennis Court(s)
Utilities Available Cable Available, Electricity Available, Natural Gas Available, Phone Available
Waterfront Description None
View Other
Roof Type Composition
Street Surface Asphalt
Accessibility None
Handicap Access None
Porch Covered, Deck, Front Porch
Total Parking Spaces 2
Building
Lot Description Back Yard, Front Yard, Landscaped, Level
Story Two
Sewer Public Sewer
Water Public
Architectural Style Contemporary/Modern, Tudor
Level or Stories Two
Structure Type Brick 4 Sides
New Construction No
Construction Status Updated/Remodeled
Schools
Elementary Schools New Glennwood
Middle Schools Renfroe
High Schools Decatur
Others
Senior Community no
Restrictions false
Tax ID 15 247 08 059
Financing no
Special Listing Condition None
Read Less Info
Want to know what your home might be worth? Contact us for a FREE valuation!

Our team is ready to help you sell your home for the highest possible price ASAP

Bought with Atlanta Fine Homes Sotheby's International
GET MORE INFORMATION





